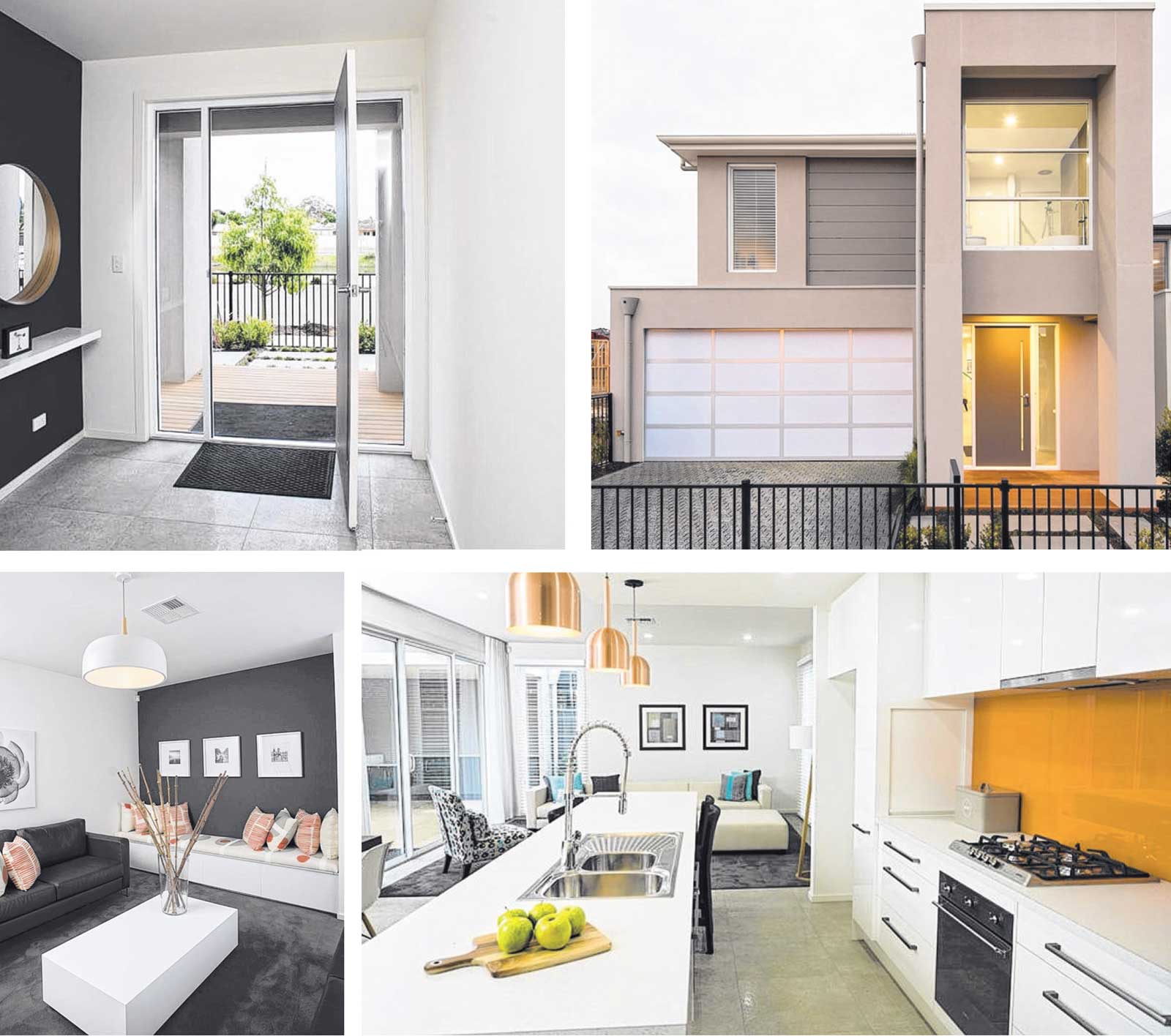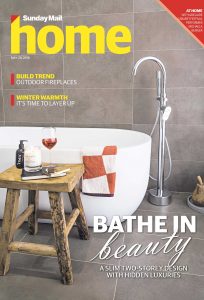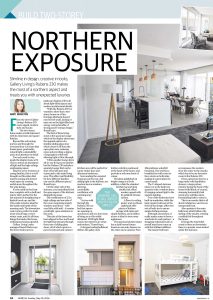Northern Exposure
Slim line in design, creative in looks, Gallery Living's Rubens 230 makes the most of a northern aspect and treats you with unexpected luxuries

From the street Gallery Living's Rubens 230 oozes appeal, modern style and luxury. The two-storey home makes a bold statement with its clean lines and square finishes.
Beyond the welcoming portico and through the oversized door is a home that boasts space, practicality, natural light, sustainability and a true attention to detail. You only need to step inside the display home at St Clair to notice an abundance of light and the high ceilings emphasising space.
Ideal for savvy investors or young families, this is a well thought out floorplan that masters zoning and doesn't waste space by creating useful areas throughout the 9m wide design.
It's the nook by the front door complete with a shelf and mirror that's perfect for the last minute tie straightening or lipstick touch-up, and the 1.4m-wide entrance ideal for the hustle and bustle of the morning rush. The downstairs coat room is perfect to stash away school bags or store winter coats, and it's all these things that make this house well planned and purposeful.
Gallery Living's sales manager Russell Slater says the three-bedroom tw obathroom Rubens 230 is all about light -filled spaces and modern architectural details. "With the Rubens 230 we wanted to show that a two storey home on a 10-metre frontage allotment doesn't need to feel small, lacking or miss out on the light-filled and energy-saving benefits of strong passive energy design," Russell says.
The first of three living zones is the spacious lounge which in the display showcases the upgrade option of a slimline sliding glass door which closes it off from the open-plan zone, reducing noise and providing a degree of segregation while still allowing light to flow through.
"Often smaller homes force all-in-one living on to families but the Rubens 230 includes a separate lounge that can be shut-off or left open and connected to the main living area. This offers real flexibility for how different families can use the different spaces," Russell says.
On the other side of the staircase, you immediately feel the open aspect of the kitchen/ dining/living areas. The combination of 2.7m high ceilings and one side of the room comprising mainly windows and doors - with very little solid wall - it creates a real light, open ambience in this zone.
This side of the home has been aligned to face north and the light that streams through three sets of sliding glass doors, all of which open to a paved courtyard and outdoor kitchen area will be perfect for sunny winter days and afternoon barbecues.
Surrounding the carpeted living area at the rear, and adding light in the hallway, are modern louvre windows, allowing controllable ventilation with contemporary class." As you walk through the Rubens 230 you feel that spaces are opening up around you and you lose sense of being on a villa-width allotment. With light-filled rooms, the interiors are clean and modern," Russell says.
A dropped ceiling bulkhead defines the galley-style kitchen which is positioned at the heart of the home, and provides a welcome burst of colour. The glass splash back in bright orange is a lively addition, while the standout kitchen tap and deep double sink offers modern appeal with its polished chrome surface.
A floor-to-ceiling pantry and overhead cupboards offer plenty of kitchen storage with clean and simple finishes, and a hidden alcove is ideal to store away appliances. The spacious kitchen island has a dark brown feature board on one side, drawers on the other and a Laminex Pure Mineralstone waterfall benchtop. One end has a breakfast bar with room to have stools on both sides making it a great place for casual meals.
The U-shaped staircase takes you to the bedroom quarters with a window above it bringing natural light to the upstairs landing. Two of the bedrooms have built -in wardrobes, while the large master bedroom at the front of the design, offers two sets of built-ins to ensure ample clothing storage.
Although uncommon, it really makes sense to have a wardrobe for each partner - a shopping enthusiast such as myself must have come up with this brilliant addition. The master bedroom encompasses the modern door-less entry to the ensuite, which has to be my favourite room in the Rubens 230.
It has a generous shower, a long vanity with handleless drawers, a large picture window facing the front of the home (with blinds, of course), stunning horizontally laid warm grey wall tiles and a freestanding bath to relax in. This is an ensuite that is all about indulgence, and was an unexpected treat.
Also upstairs is the main bathroom which follows the styling of the ensuite, creating a unified feel throughout the home. It brings the total toilet count to three as downstairs there is a powder room tucked under the staircase.
29-May-2016 - The Sunday Mail Home Magazine



