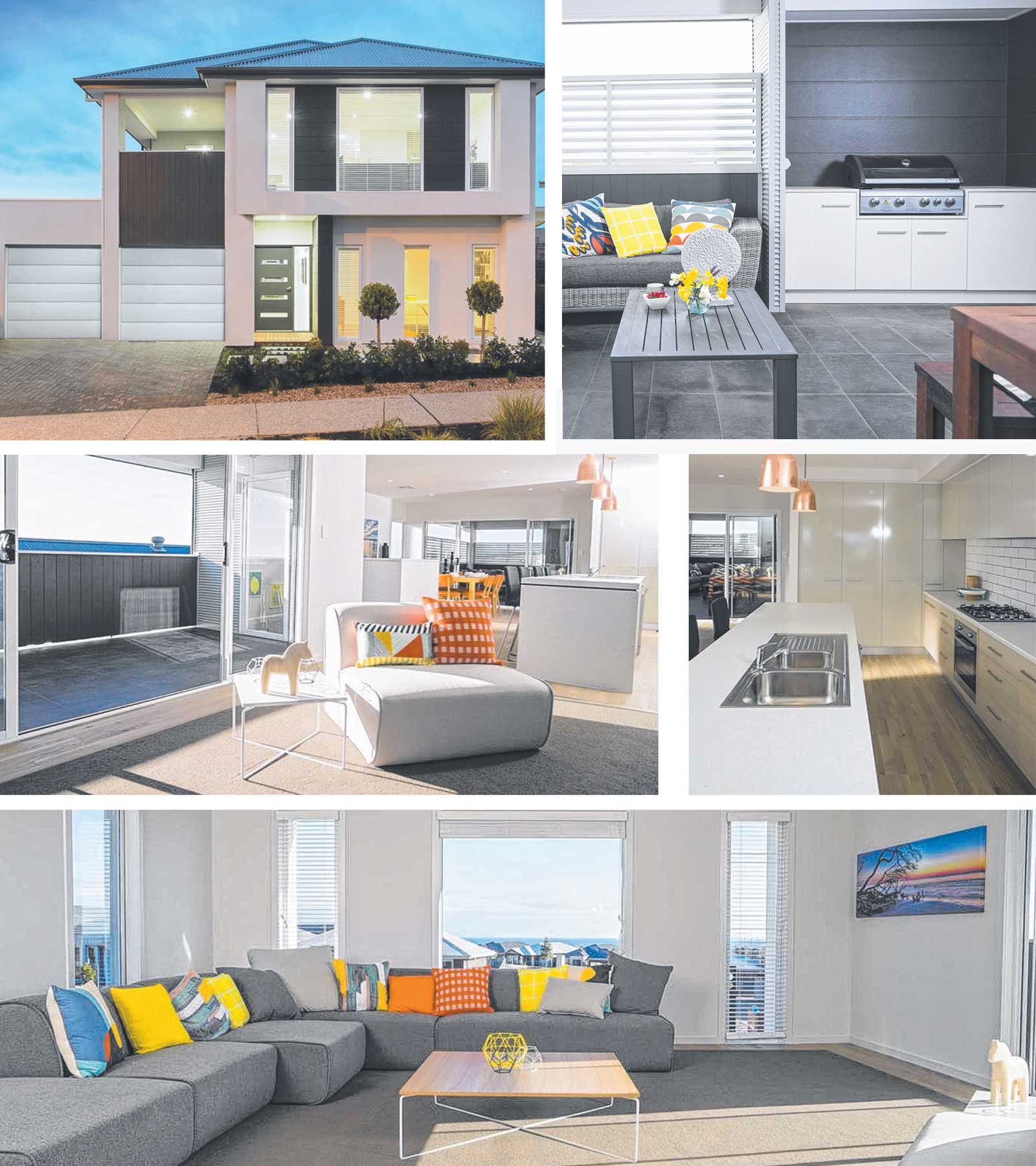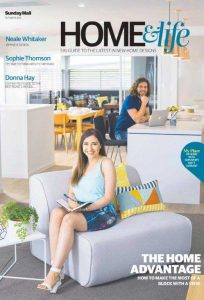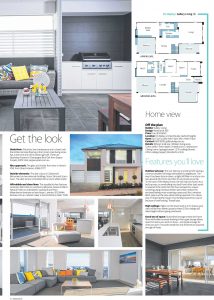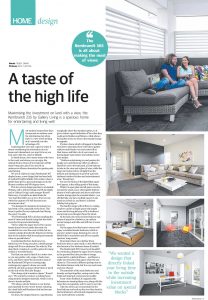A taste of the high life
Maximising the investment on land with a view, the Rembrandt 365 by Gallery Living is a spacious home for entertaining and living well

Most modern homes these days incorporate an outdoor zone for entertaining, but when there's a view worth looking at it's essential you take advantage of it. Capturing that view and a space to enjoy it means considering the orientation of your home and whereabouts you want to be as you look out to the city, coast or hillside. So think about a two-storey home with views to the coast, and where you can enjoy the outlook from a choice of two balconies off the main living zone, plus if you need it an undercover alfresco downstairs for garden party entertaining.
We are at Gallery Living's Rembrandt 365 display home, a new design that has been built at Seaford Heights hillside Vista estate, where a gentle slope gives a great advantage out to the Moana coastline and 180-degree views. This two-storey design punches in at sizeable 363sqm, with a l2.4m frontage and l9.4m depth, and as Gallery Living's sales manger Russell Slater says, it would be an ideal home for "any land that offers you a view, front or rear, where the capture of it will increase your investment value".
"It is designed to maximise investment on land with a view, especially to the front. This home is perfect for any esplanade land facing the coast," he adds. "The Rembrandt 365 is all about making the most of views and direct! y tying that into both everyday living and entertaining. "All too often the upper level oftwo-storey homes doesn't let you make the most of a wonderful view over the coast or hills, but we wanted a design that directly linked your living time to the outside while increasing investment value on special blocks."
Considering this four-bedroom, two bathroom, two-living area plus a double garage design will fit on a minimum 15m wide by 30m deep block, it makes it a worthy option for many coastal or riverside blocks. Not that you need to limit it to a water view, as you may prefer a cityscape or bush views even, and that's where the innovative look of the Rembrandt 365 gives it cutting edge contemporary appeal: a home you could perfectly slot into an inner urban block or perch on the side of the Mt Lofty Ranges.
"Our design style is modern classic," Russell says. "We wanted to produce a striking home using modern designer materials, which is not a slave to trends and fads. "We always aim for balance to our homes and especially for two-storey homes, reducing the visual bulk and blandness that has become commonplace."
On show, the display features a specification marginally above the standard option, so it gives visitors a good indication of the value they could get in finishes and fixtures, while always having the choice to stick to the standard range or upgrade. It's also a home which will appeal to families who like to entertain, those who like to gather relatives and friends over and centre life at their house, and like to do it year round, so having larger open indoor and outdoor zones does matter.
"Outdoor entertaining is a real passion for people now and this home offers an alfresco that flows out to the backyard, a front balcony to take in the view and a glass of wine, while the large rear balcony flows straight from the kitchen and dining area to provide a private, sheltered outdoor kitchen and entertainment area," Russell says.
For me, the fusion of the light -filled upper level spaces, is the selling point of this home. While it is open plan and all spaces revolve around the smart, sassy-styled galley kitchen plenty of wall cupboards and above and below counter storage plus the essential island - you still feel like you have multiple spaces to eat meals or sit back in, and there's a distinct holiday feel going on.
The family lounge with its floor-to-ceiling windows creates a bright space with ample views and the long balcony off it is sheltered and private even though it faces the street. At the back, the semi-enclosed balcony has plenty of space for a barbecue, an outdoor corner lounger and table and still lots of room to move.
On the upper level the home's owners will enjoy a secluded master bedroom, which in anyone's mind is large, featuring two sets of fitted built-in wardrobes and off it an equally spacious, long ensuite. Downstairs there are a further three bedrooms plus an open study, so this effectively also become a five-bedroom home if needed.
The Rembrandt 365's lower level shouldn't be overlooked, despite the upper level's charms, as the ground floor also provides a lounge connected to a decked alfresco - and there's a really nice feel about this space when the sun shines in. The mood is different perhaps due to the darker feature walls, but it is cosy and warm and very relaxed.
The amenities of the main bathroom and laundry are kept together, saving costs in the build and making it central and accessible. From visitor feedback it's apparent the balconies are winning them over, along with the views they encapsulate, and it's easy to see why. Take my advice, go out and stand on the front balcony and soak up the view then head to the back balcony, sit back and imagine how easy your next barbecue would be.
09-Oct-16 - The Sunday Mail Home Magazine
Find out more about the Rembrandt 365. Note: no longer on display.



