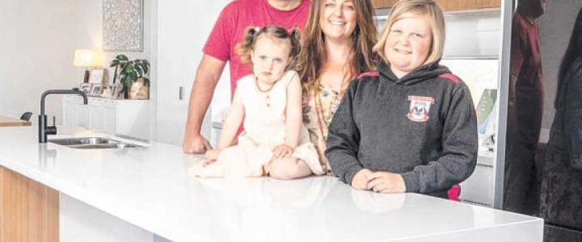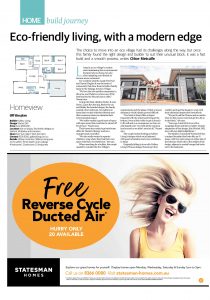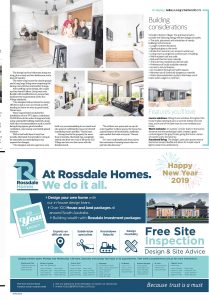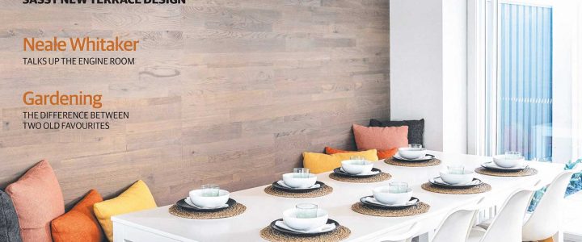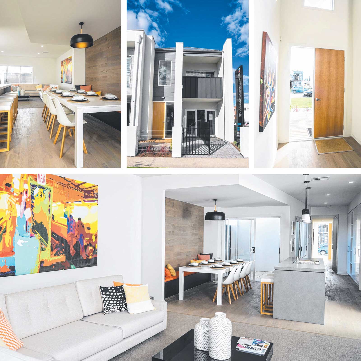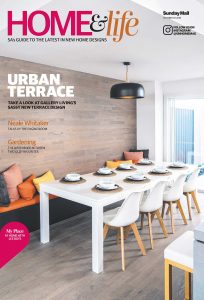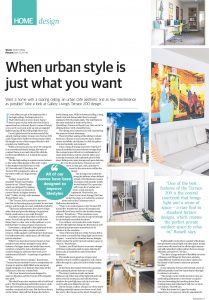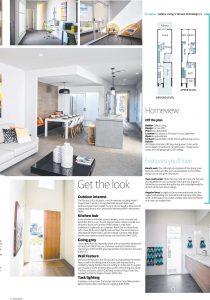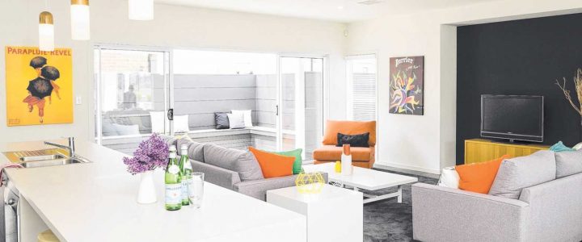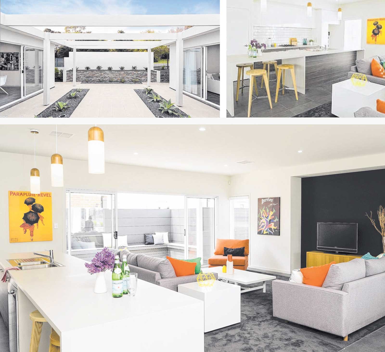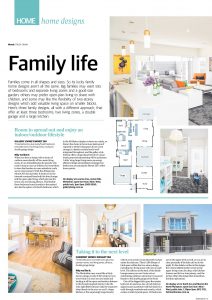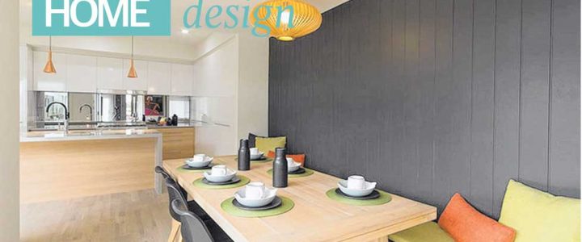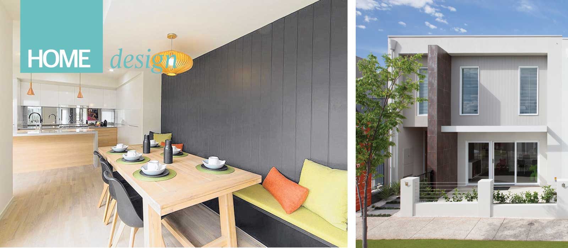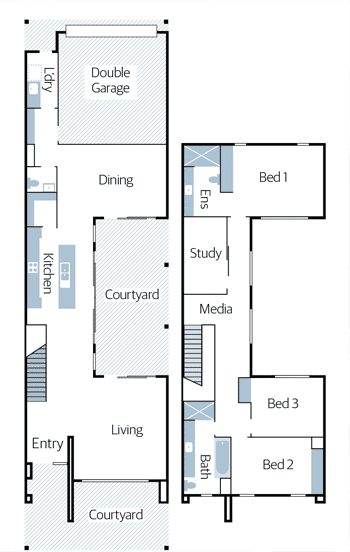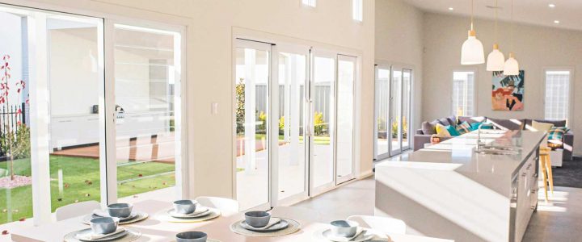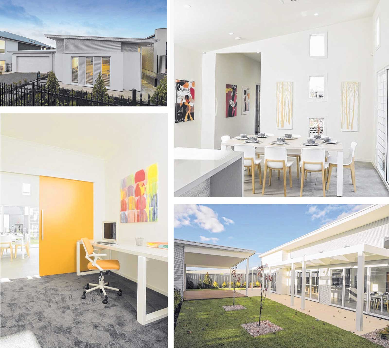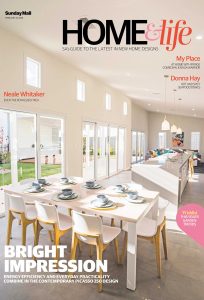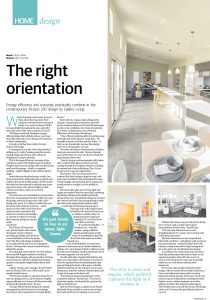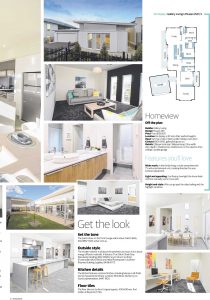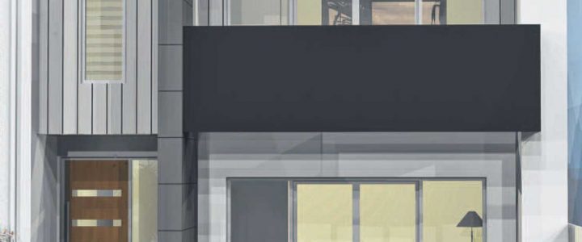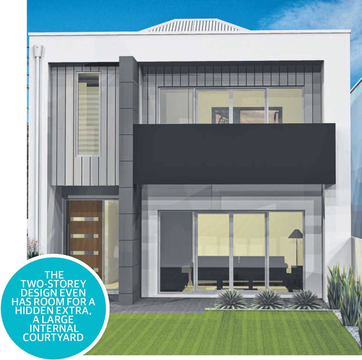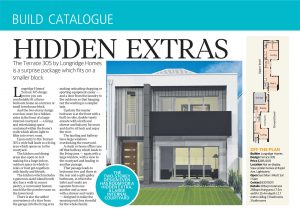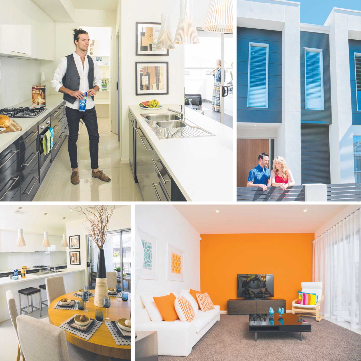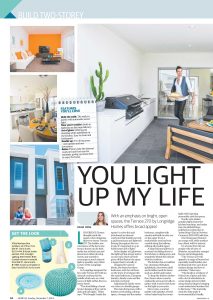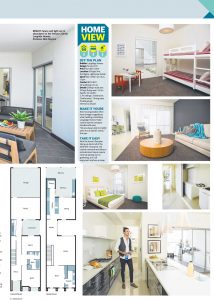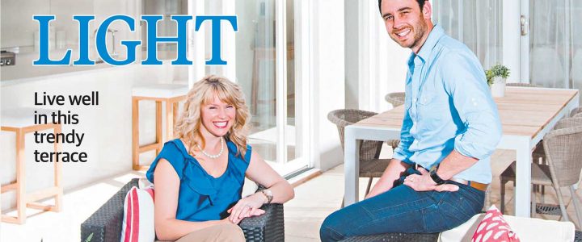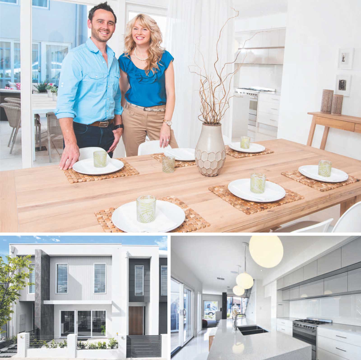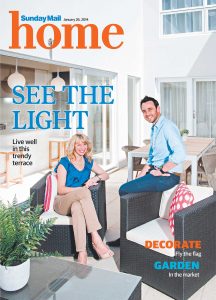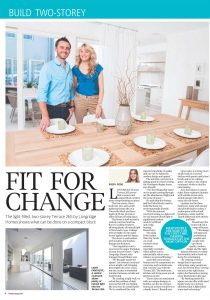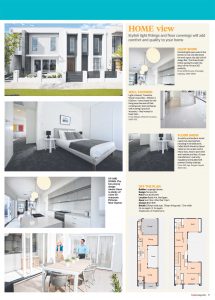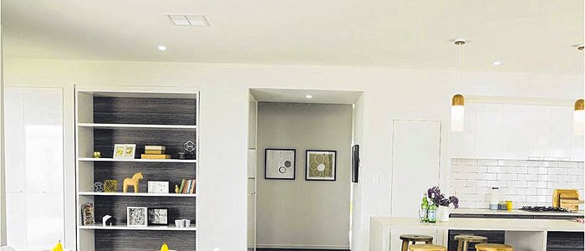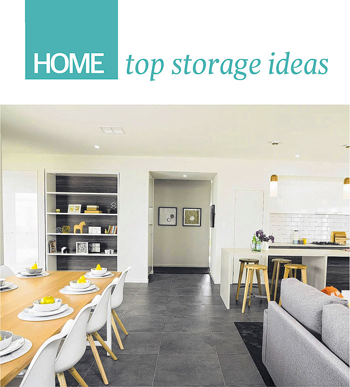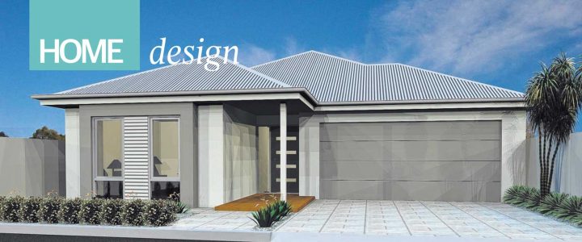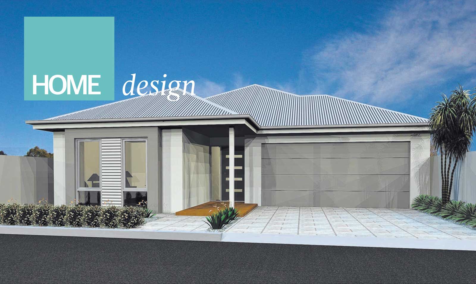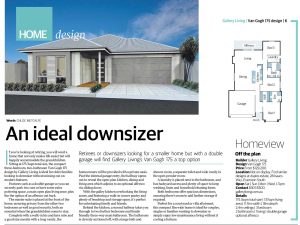Eco-friendly living, with a modern edge
The choice to move into an eco village had its challenges along the way, but once this family found the right design and builder to suit their unusual block, it was a fast build and a smooth process.
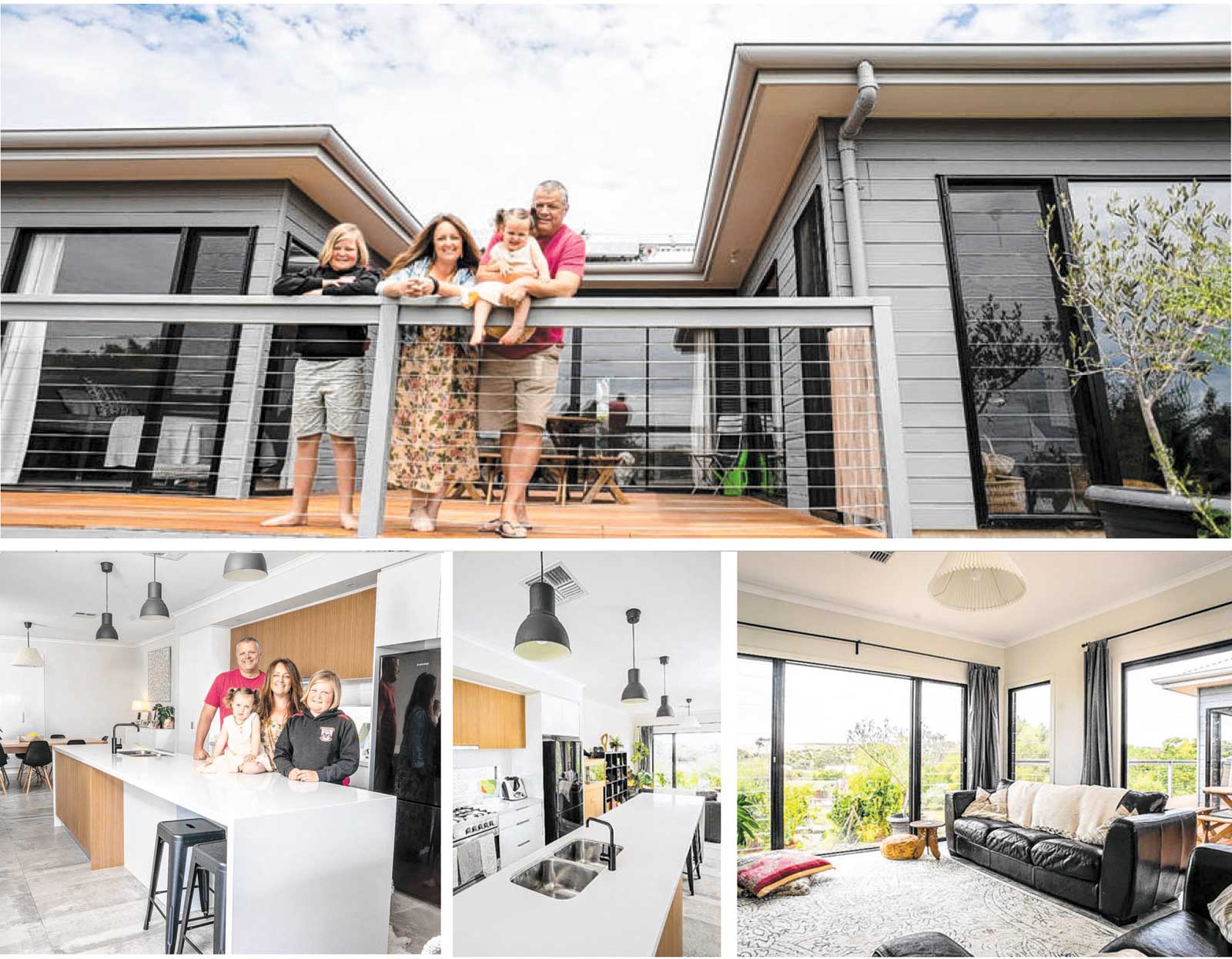
Living in an eco village is not just about minimising the environmental footprint of your home, but also about adapting your lifestyle to become more communal. For southern suburbs couple Tim Paul and Naomi Hughes it was the sense of community that drew them to build a family home in the Aldinga Arts Eco Village.
"We love the vibe and the community in this area, and I believe we have one of the best beaches the Fleurieu has to offer," Naomi says. Living with their children Ryder, 11, and Seren, 2, plus Rex the dog, Baxter the cat and Buddy the bearded dragon, the family wanted a four-bedroom, two-bathroom home that worked with their lifestyle and their conscious choice to minimise their environmental impact.
"We really wanted a good sense of space with open areas that could also be closed off for privacy," Naomi says. Their home also needed a private home office for Naomi's therapy work as a transpersonal counsellor. "We also really wanted a separate children's wing where they had their own space with their own bathroom," she says.
When searching for a builder, the couple needed to consider the Eco Village's requirements and the shape of their unusual allotment, which initially proved difficult. "Our block is kind of like a sloped trapezoid with the widest part being at the bottom, it was a little tricky to get (a house) to fit well and as a consequence we have an odd shaped yard - but with all the common land around us we didn't mind at all," Naomi says.
The couple started looking at Gallery Living's designs which are all planned with good orientation and cross ventilation in mind. Originally falling in love with Gallery Living's Picasso design, Naomi says they couldn't quite get the design to work with their allotment despite their best efforts.
"We just loved the Picasso and no matter what we did we just could not get it to fit on to the block," she says. "Years ago I also fell in love with a Longridge home and this is Gallery Living's adaptation of that design, (the Warhol 245), now with our slight adaptations."
The family's customised Warhol 245 has a unique floorplan that looks like an H shape, with two main wings on either side of the entrance which sits in the middle of the design, adjacent a central lounge that looks out to the backyard. The design has four bedrooms along one wing, plus a study and two bathrooms, and a discreet laundry. The other wing houses the double garage and a long, large living zone comprising the dining room, kitchen and another lounge.
After settling on the design, the couple say they found Gallery Living were very flexible with modifications to ensure their build met the requirements of the Eco Village standards. "Our designer had an interest in energy efficiency and as soon as we had our first meeting we knew we were in good hands," Naomi says.
These requirements included the installation of non-PVC pipes, a minimum 20,000 litres of rain water storage and only using sustainable building materials, along with other recommendations such as north-facing living spaces, good crossflow ventilation, solar energy and double glazed windows.
With a fast build time of only four months, the family found Gallery Living to be extremely accommodating to any requests for changes. "Our designer and site supervisor were both very accommodating to our needs and also great at outlining the issues involved if something wasn't possible," Naomi says.
Having lived in the property for more than 12 months, the family has completely settled into their new way of life at the Eco Village and are over the moon with the finished result. 'We all have our space and we can all come together in these spaces, the house has a great balance of functionality, aesthetics and comfort that suits everyone," Naomi says.
"It's very comfortable and always gives that real sense of coming home when we pull into the driveway."
15-Jan-19 - The Sunday Mail Home Magazine
This exact house model is no longer available, to see a similar house please view the Warhol 250.

