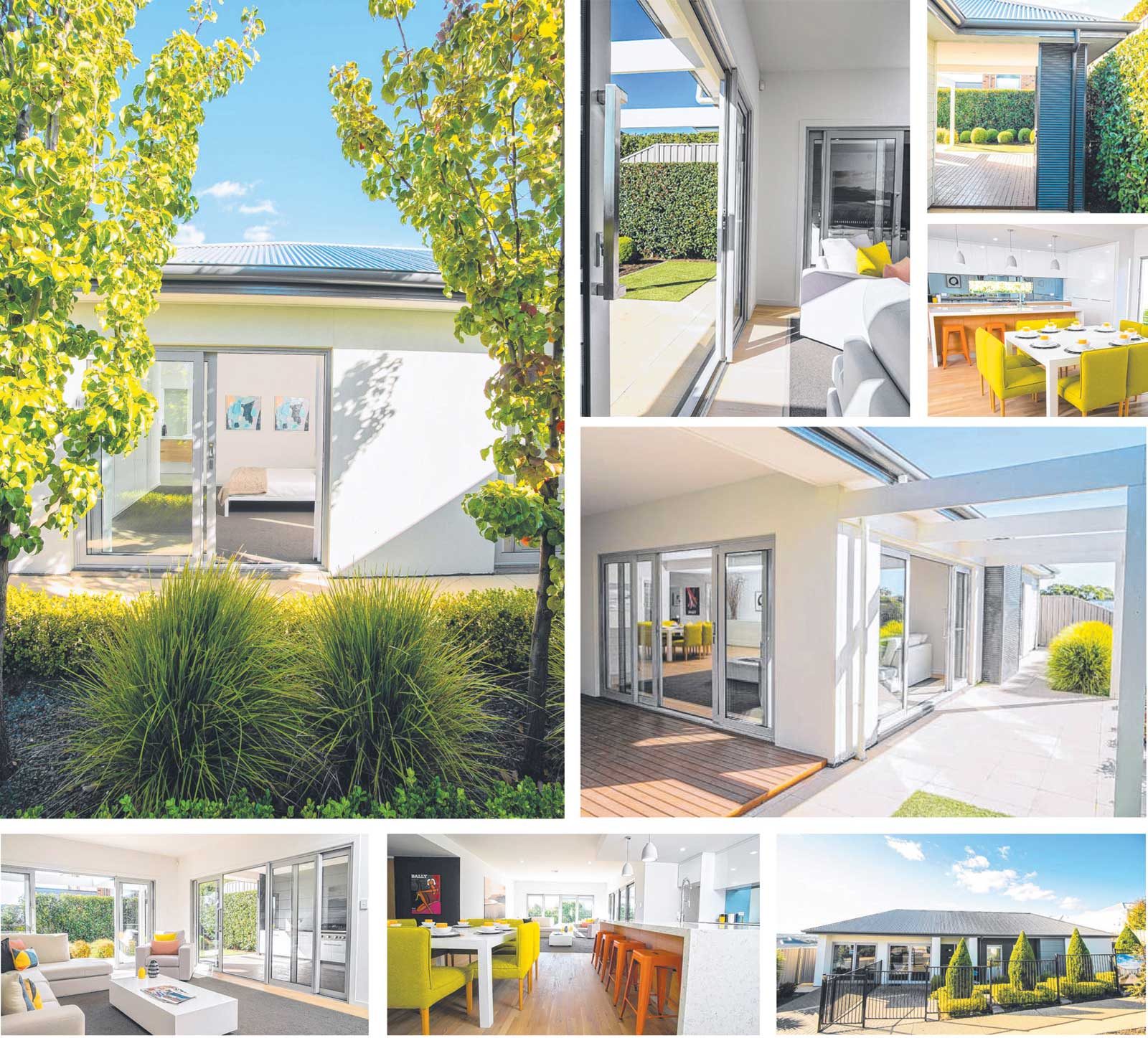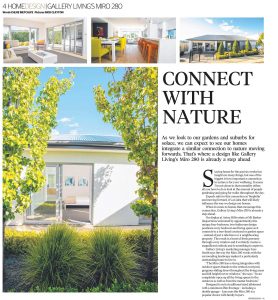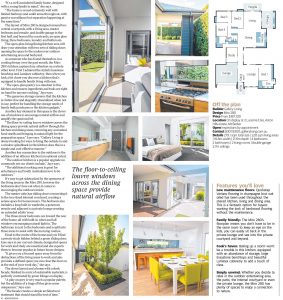Connect with nature
As we look to our gardens and suburbs for solace, we can expect to see our homes integrate a similar connection to nature moving forwards. That's where a design like Gallery Living's Miro 280 is already a step ahead
Staying home for the past six weeks has taught me many things , but one of the biggest is how important a connection to nature is for your wellbeing. It seems I'm not alone in that mentality either, all you have to do is look at the amount of people gardening and going for walks throughout the day. Experts refer to this connection as 'biophilia' and moving forward , it's an idea that will likely influence the way we design our homes.
When it comes to homes that encourage this connection, Gallery Living's Miro 280 is already a step ahead. On display at Aston Hills estate at Mt Barker, this unique four-bedroom, two-bathroom design positions every bedroom and living space so it connects to a tree-lined courtyard or garden space - instead of just a side fence or a neighbouring property. The result is a burst of fresh greenery through every window and it certainly creates a magnificent outlook and is something to aspire to.
Gallery Living's marketing manager Jaye Smith says the way the Miro 280 works with the surrounding landscape makes it a particularly out standing home to live in. "The Miro 280 has a strong integration with outdoor spaces thanks to the central courtyard, gorgeous sliding doors throughout the living areas and full height louvre windows," she says. "It can completely open up all the living spaces to the outdoors as well as from the master bedroom."
Designed to suit a traditional sized allotment with a minimum 18m frontage - including a double garage - Jaye says the Miro It's a well considered family home, designed with a young family in mind," she says. "The home is zoned extremely well with limited hallways and sunlit areas throughout, with passive surveillance but separation happening at the same time." The layout of Miro 280 is designed around two central courtyards, with a living area, master bedroom and ensuite, and double garage in the first half, and beyond the courtyards, an open plan living, three bedrooms, laundry and bathroom.
The open-plan living/dining/kitchen area will draw your attention with two sets of sliding doors opening the space to the undercover outdoor entertaining area and backyard. As someone who has found themselves in a cooking frenzy over the past month, the Miro 280's kitchen captured my attention on a whole other level. First I admired the stylish Essastone benchtop and Laminex cabinetry, then when you look a bit closer you discover a kitchen that's equipped to handle family living with ease.
"The open-plan pantry is a standout in this kitchen and ensures ingredients and tools are right on hand for anyone cooking," Jaye says. "The generous storage ensures that the kitchen is clutter-free and elegantly streamlined when not in use, perfect for handling the storage needs of family bulk purchases or the kitchen gadgets."
Another key element in this space is the clever use of windows to encourage natural airflow and amplify the spacious feel. "The floor-to-ceiling louvre windows across the dining space provide natural airflow through the kitchen and dining areas, removing any unwanted food smells and bringing in natural light for the preparation space," Jaye says. "Gallery Living is always looking for ways to bring the outside in and a window splashback in the kitchen does this in a simple and cost-effective manner."
Another key connection to the outdoors is the addition of an alfresco kitchen (an optional extra). "The outdoor kitchen is a popular upgrade we commonly see our clients include," Jaye says. "The additional cooking area is great for entertainers and South Australians love to be outdoors."
It's easy to get sidetracked by the openness of the living areas in the Miro 280, however the bedrooms don't lose out when it comes to encouraging the outdoors inside. The master suite has sliding doors connecting it to the tree-lined internal courtyard, creating a serene space for homeowners. The bedroom also includes a long built-in wardrobe, a generous ensuite and adjacent is a private lounge creating an extended adults' zone. The three minor bedrooms are toward the rear of the home, all with built-in robes and tall windows encouraging natural light in. The bathroom is next to the bedrooms and is split into three areas to assist with the morning routine.
Head to the centre of the home and you'll find a private study hidden behind a green sliding door. Jaye says in our current climate, designated spaces for work and study are essential and she expects them to become popular in future house designs. "It gives you a focused space away from the distractions of the living areas to work and also provides a defined space you can close the door on at the end of your work day," she says.
The clever layout and a home with a sleek facade, finished in a mix of sustainable materials, is perfectly contrasted by green foliage on display. "A play on grey is very much a popular palette, but the addition of a tinge of blue gives some uniqueness," Jaye says. "The facade creates a simple architectural statement that should stand the test of time."
10-May-20 - The Sunday Mail Home Magazine
Find out more about the Miro 280




