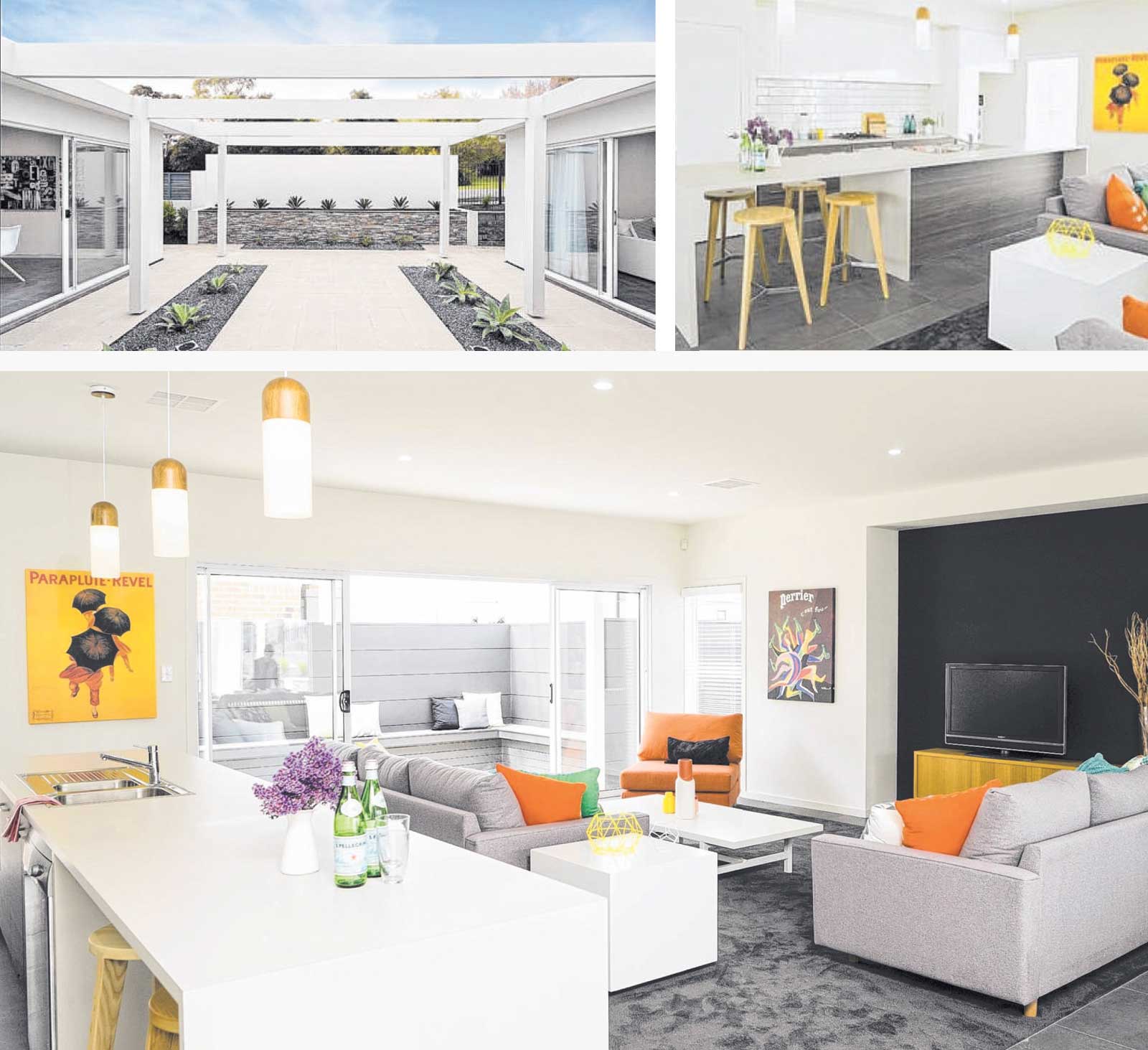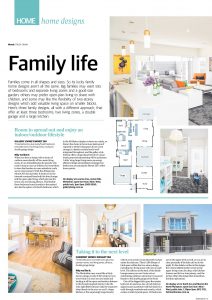Family life
Room to spread out and enjoy an indoor/outdoor lifestyle

Families come in all shapes and sizes. So its lucky family home designs aren't all the same. Big families may want lots of bedrooms and separate living zones and a good-size garden, others may prefer open-plan living to share with children, and some may like the flexibility of two-storey designs which add valuable living space on smaller blocks.
Three bedrooms, plus study/fourth bedroom, two bathrooms, two living zones, courtyard, double garage design.
Why we like it:
When you have a design with a choice of outdoor areas directly off two main living zones, it's an immediate plus for parents who need to keep an eye on children, but want them to have the freedom to roam outside in a safe, secure environment. Well, the 263sqm size Monet 265 does just that.
It looks out to the internal courtyard from both the front lounge and the open -plan living, which also has the bonus of a rear-facing alfresco. This flexible three-bedroom home (ensuite to the master) also has the option of a fourth bedroom, which in the Mt Barker display is shown as a study, so there 's the choice to have more bedrooms if required or three living spaces if not.
Good storage is a family essential and is well integrated throughout, and the galley-style kitchen offers a huge island bench for casual meals, prep and entertaining will be a pleasure.
A kids' wing, large living zones, an energy efficient design and polished contemporary bathrooms are among the Monet 265's other bonus points.
15-Jul-18 - The Sunday Mail Home Magazine
This exact house model is no longer available, to see a similar house please view the Monet 230.


