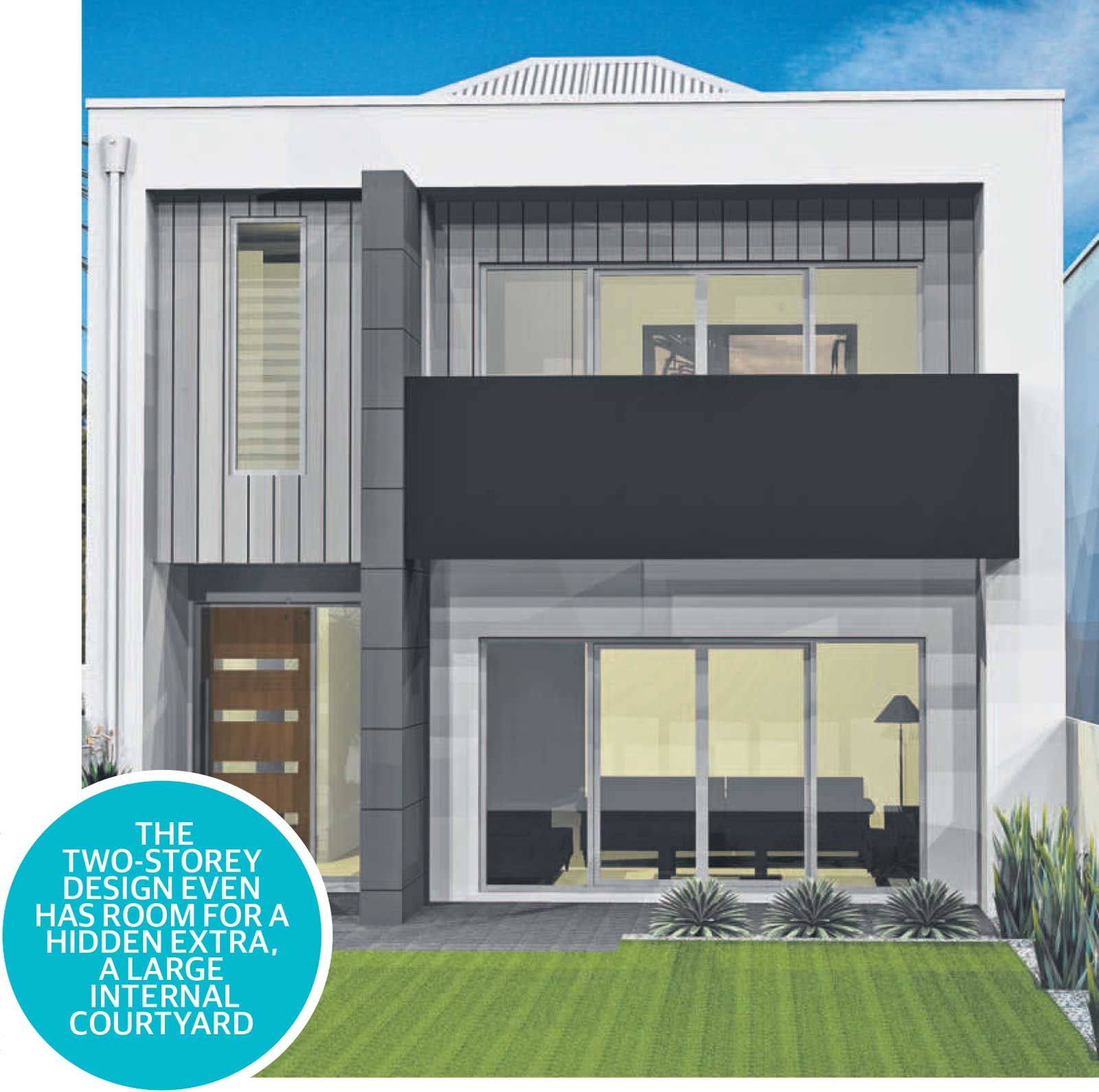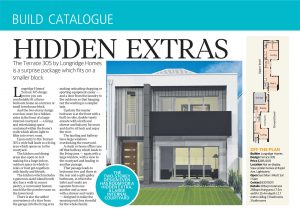Hidden Extras
The Terrace 305 by Gallery Living is a surprise package which fits on a smaller block.

Gallery Livings' Terrace 305 design proves you can comfortably fit a three bedroom home on a terrace or small townhouse block.
And the two-storey design even has room for a hidden extra in the form of a large internal courtyard - a living and entertaining space contained within the home's walls which allows light to filter into every room.
Upon entry to the Terrace 305 a wide hall leads to a living area which opens on to the courtyard.
The kitchen and dining areas also open on to it making for a huge indoor, outdoor space in which to relax or host get-togethers with family and friends.
The kitchen which includes a generous-sized island bench also has a walk-in corner pantry, a convenient feature much like the powder room on the lower level.
There is also the added convenience of a door from the garage into the living area making unloading shopping or sporting equipment easier - and a door from the laundry to the outdoors so that hanging out the washing is a simpler task.
Upstairs the master bedroom is at the front with a built-in robe, double vanity ensuite with a bath and shower and balcony for mum and dad to sit back and enjoy the view.
The landing and hallway have large windows overlooking the courtyard.
A study or home office runs off that hallway which leads to the living area - again with a large window, with a view to the courtyard and leading to another passage.
That passage leads to bedrooms two and three at the rear and a split-galley bathroom, in which the toilet and vanity are separate from one another and a room with a shower and vanity - designed to make the morning rush less stressful for the whole family.
1-Dec-13 - The Sunday Mail Home Magazine
Find out more about the Terrace 305.

