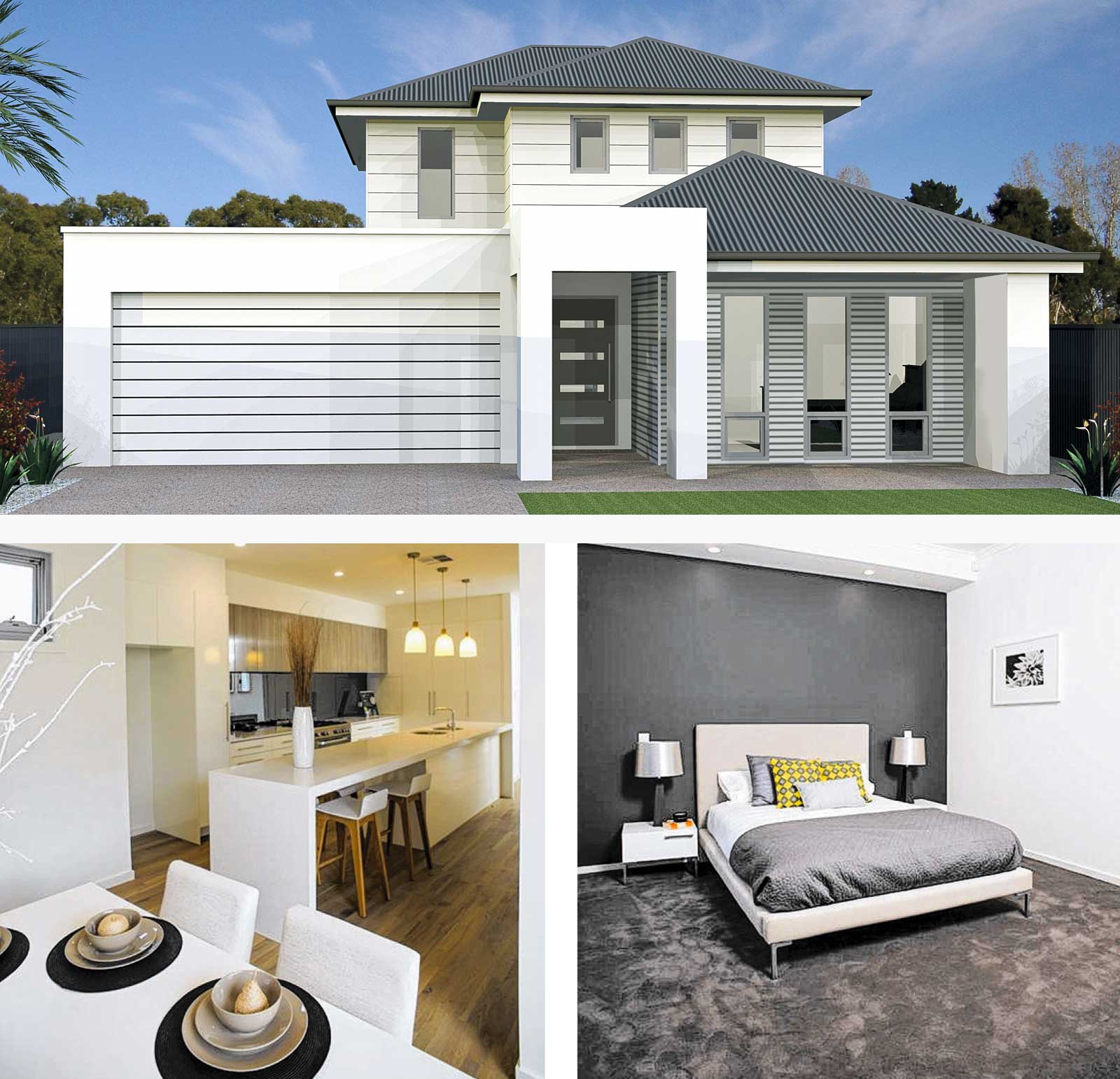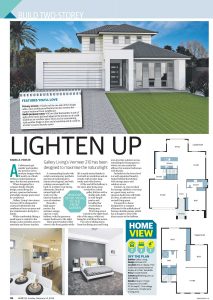Lighten Up
Gallery Living's Vermeer 210 has been designed to maximise the natural light
Gallery Living's Vermeer 210 has been designed to maximise the natural light
As allotments get smaller and smaller, the need for clever modern designs which fit neatly on a block without compromising on space has become paramount. When shopping for a compact family-friendly design, zoned living for privacy, spacious bedrooms and ample storage space must be considered. Gallery Living's two-storey Vermeer 210 is designed for courtyard allotments and combines a focus on space and low-maintenance living for a family.
While comfortably fitting a small space is central to the design, it also includes areas to entertain and luxury touches. A commanding facade with a slick contemporary aesthetic and mix of materials gives instant street appeal, and with a design encouraged to be built on northern rear-facing allotments, floods of natural light will wash over the interior thanks to a sea of windows. Beneath a high square portico, the entrance swings open to a wide hallway, with the generous master bedroom to the right.
Three panel windows offer views to the front garden while life is made easier thanks to two built-in wardrobes and an ensuite with a toilet, long vanity and wide shower. At the end of the hallway is the open-plan living zone, serviced by a sleek galley kitchen with a double sink, builtin wall-length pantry and breakfast bar overlooking a dining area. The living area is tucked to the right-hand side of the space, while not being far at all from the action.
Two sets of sliding doors from the dining area and living area provides outdoor access, extending the living space to where you can create the alfresco for summer barbecues with friends. Included on the lower level is a well-appointed laundry, tucked behind the kitchen, with storage space and outdoor access. Upstairs, in a layout ideal for teenage children or to keep as a guest wing, are two spacious bedrooms with builtin robes, a bathroom and second living space.
Unusual for a home designed for a compact allotment is the added plus of having a double garage, which has a shopper's entry with direct access to the hallway.
04-Feb-16 - The Sunday Mail Home Magazine
This exact house model is no longer available, to see a similar house please view the Vermeer 270.


