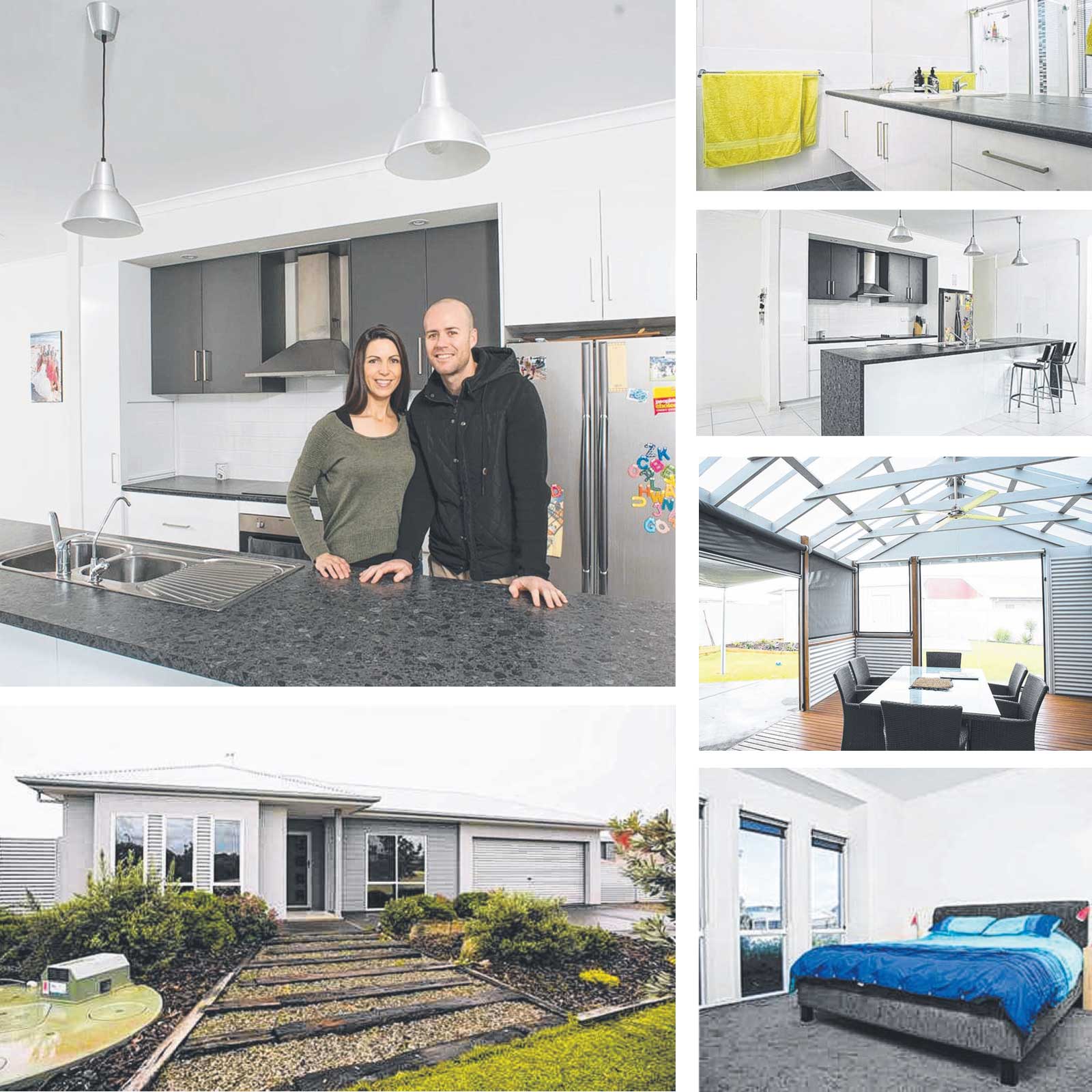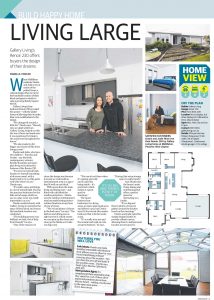Living Large
Gallery Living's Renoir 230 offers buyers the design of their dreams

When Middleton residents Dustin and Jodie were in search of the perfect home, a relaxed design ethos to mirror the beachside location of their block and space in which to raise a growing family topped the list.
Gallery Living’s four bedroom Renoir 230 provided the answer - with the added bonus of allowing them to make their own modifications to the design.
"We changed it around a little bit," Dustin says. "Russell, who we dealt with from Gallery Living, helped us with the way it faces and made sure it was positioned to bring in the sea breeze throughout the house." "We also made it a bit bigger and closed off the front lounge room."
Dustin and Jodie, who have two children - Porscha and Jordan - say the fresh, contemporary exterior, flexible floorplan and open plan living were attractive features of the Renior 230.
"It’s not your typical brick facade; we wanted something a bit more casual, with a beachy feel to it, so it fits quite well with where we are," Dustin says. "It’s really open, and brings in a lot of natural light. Having the spacious bedrooms for the kids and a lounge which we use as a play room was really important to us, too."
Dustin worked closely with Gallery Living to maximise the space of their block and ensure the beachside location was celebrated. "The building process was brilliant; we had a lot of help from Russell," he says.
"One of the reasons we chose the design was because it meant we could add an entertainment area in a space that fit well on our block.’’ With access from the main living and dining zone – and fitted with cafe blinds for weather protection – Dustin says the outdoor entertainment area has made hosting indoor outdoor functions at any time of year a breeze.
"We’ve had plenty of shows in the back area," he says. "The kitchen and dining area is right next to it, which means we can open up the doors and close up the blinds so it’s like one big room. "We can sit out there when it’s raining and cold and it’s just like being inside – it’s protected, which makes it a great spot for functions."
The home features four bedrooms, two living areas, an open-plan meals area and alfresco area, but Dustin says it’s the retreat-like master bedroom that is his favourite room.
"It’s a really nice size and the ensuite and walk-in robe are great features," he says. "Having that extra storage space is really handy."
And Dustin says the home’s main living, dining and entertaining hub offers a perfect space for interacting as a family. "It’s so big and there’s plenty of room to gather around the kitchen bench in the mornings.’’
Dustin and Jodie opted for simple design finishes to provide a blank canvas, allowing them to add personal touches as time goes by.
The Sunday Mail Home Magazine
This exact house model is no longer available, to see a similar house please view the Renoir 235.

