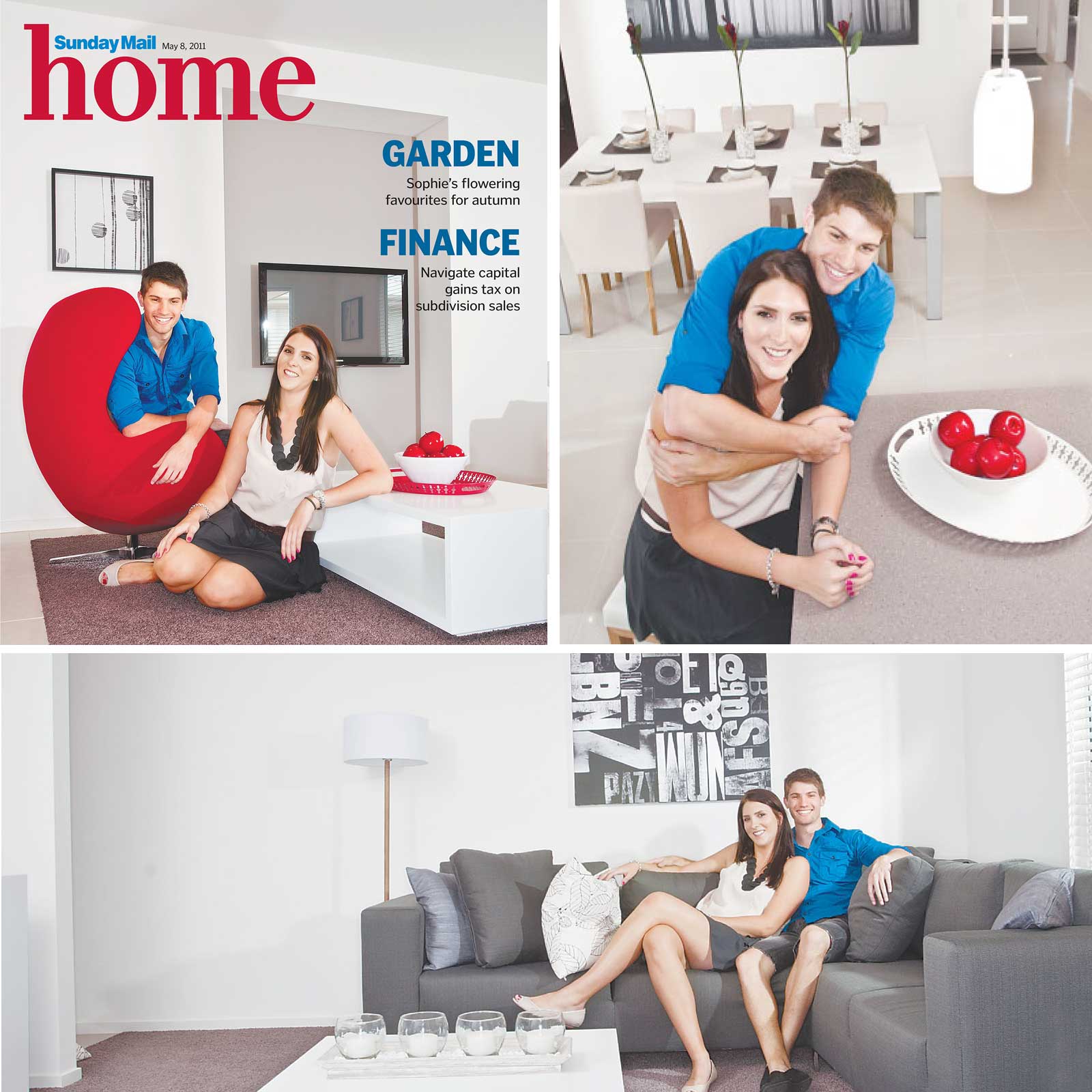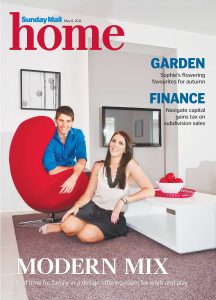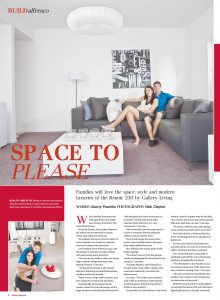Space to Please
Families will love the space, style and modern luxuries of the Renoir 230 by Gallery Living
With a flexible floorplan that looks good from any angle you choose, the Renoir 230 ticks all the boxes.
From the facade, the modern theme is set with amix of materials in cream, white, chocolate and charcoal.
Throughout the home, there is space to come together as a family or separate rooms to retreat and relax alone. Lee Goddard, from Gallery Living, says the design is suited to a modern family who appreciate space and style.
"As soon as you walk in, there are lovely high-vaulted ceilings which give the feeling of space," Lee says. "To the left-hand side is themaster bedroom featuring a beautiful boxed bay window and lovely ensuite." There is also a large walk-in pantry and lots of space to stretch out and relax.
Strategically placed opposite the master suite is the formal lounge, with a largewindow overlooking the front porch. "We designed this room to be more of a parents’ retreat and, being right opposite their bedroom, it is very convenient," Lee says.
"Mum and dad can relax and watch a movie or entertain friends while the children play in another area." The formal lounge has two access points, one of which leads to the openplan meals and kitchen area. Also linked to the meals space is the double garage.
"The direct access from the garage inside was designed for convenience and security," Lee says. The large kitchen, which features a breakfast bar, large walk-in pantry and overhead cupboards, overlooks the alfresco area. Lee says, "The under-cover outdoor area is like an extension of the kitchen and living space.
Entertaining will be a dream in any weather." Accessible from the kitchen is the home theatre,which is a great area for the kids. "It’s nice for the kids to have this separate little area that they can use," Lee says. "However, with the open-plan design, mum and dad can still watch over them."
From the kitchen, a hallway links the three remaining bedrooms, laundry and bathroom. An innovative three-way bathroom provides plenty of room for a family and offers a bathtub and linen cupboard. Two of the bedrooms have built-in wardrobes and all the rooms have large windows, bringing the outside in.
"This floorplan is very flexible so you can easily change one of the bedrooms into a study or sewing room," Lee says. "We also wanted to keep things very modern and natural so the homeowner can decorate as they wish." With the environment in mind, Gallery Living built the Renoir 230 with the latest lightweight and eco-friendly materials.
The Sunday Mail Home Magazine
This exact house model is no longer available, to see a similar house please view the Renoir 235.



