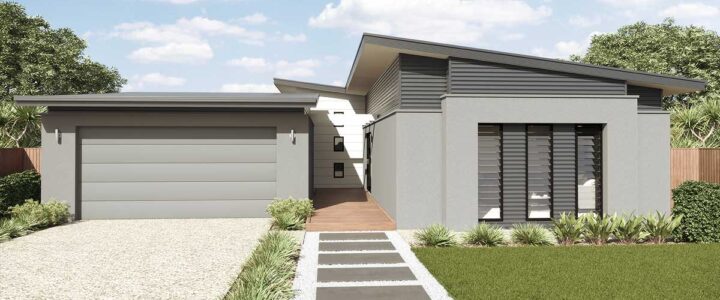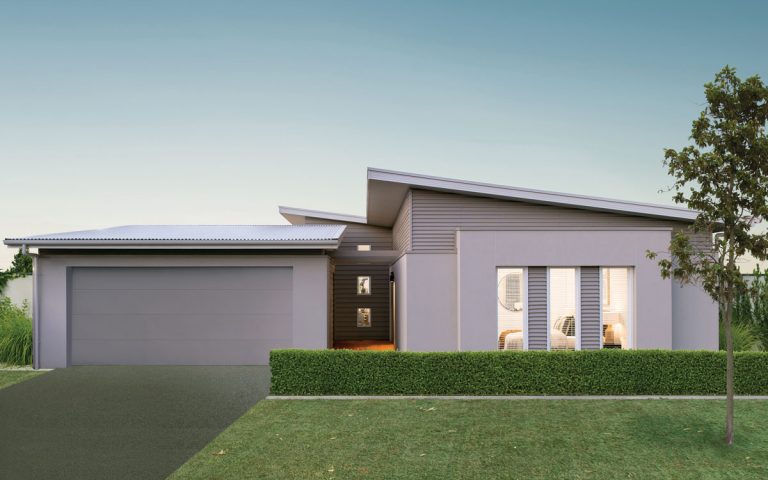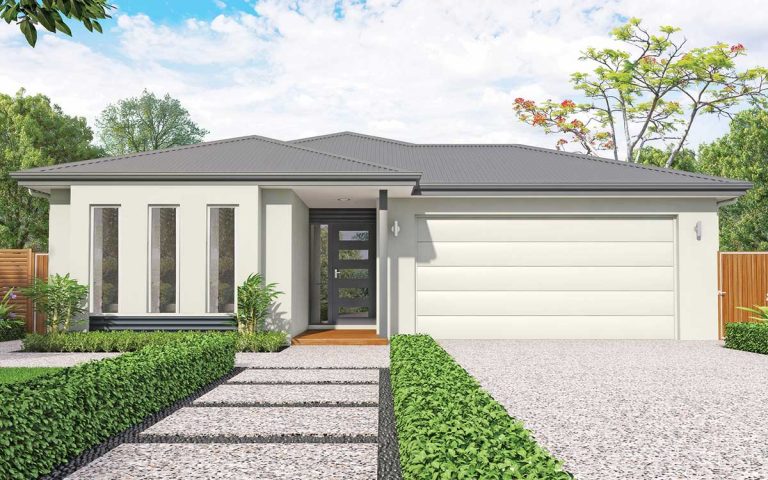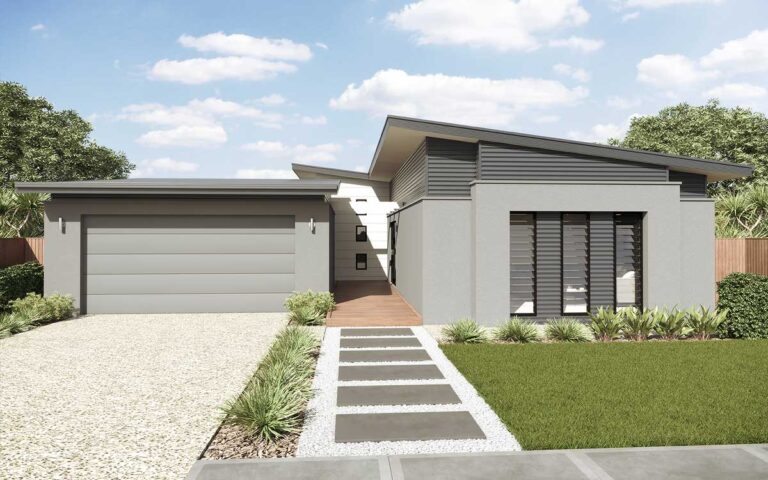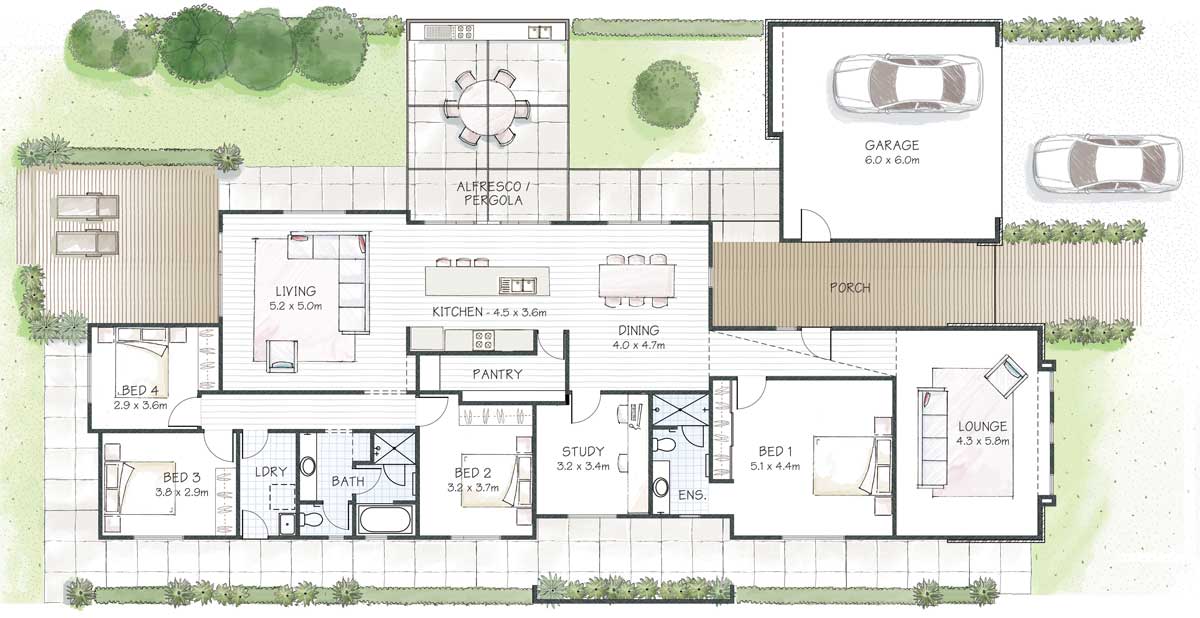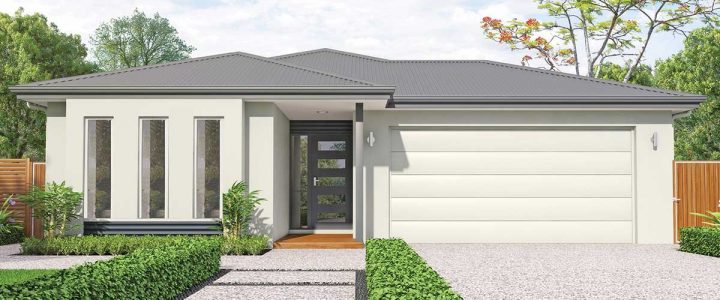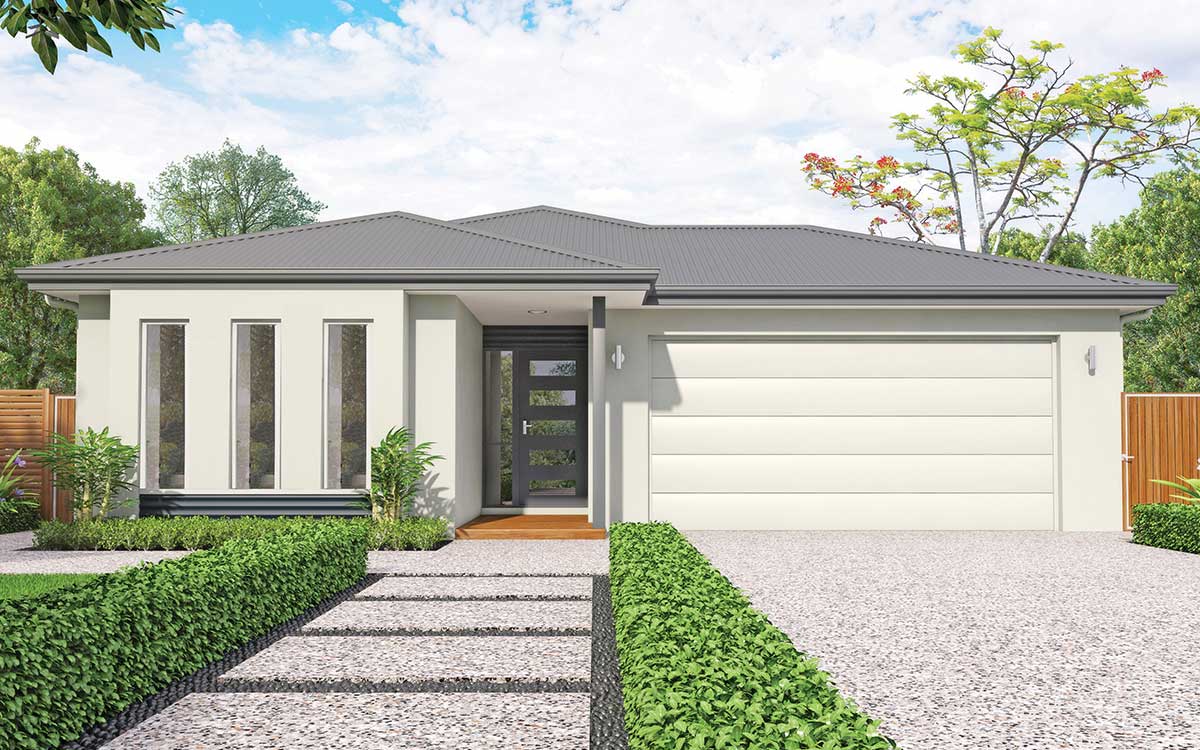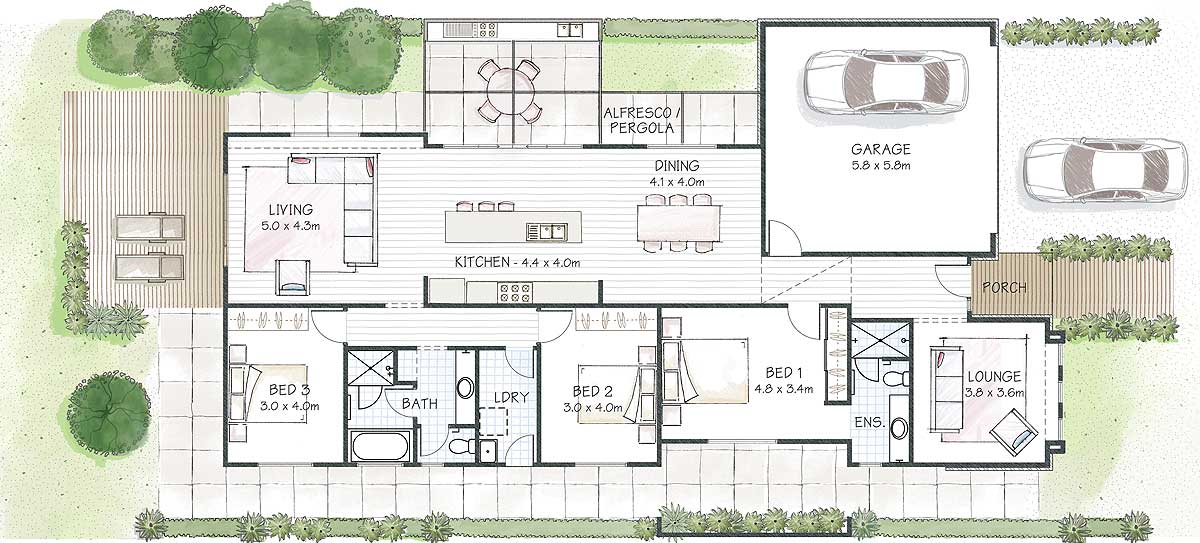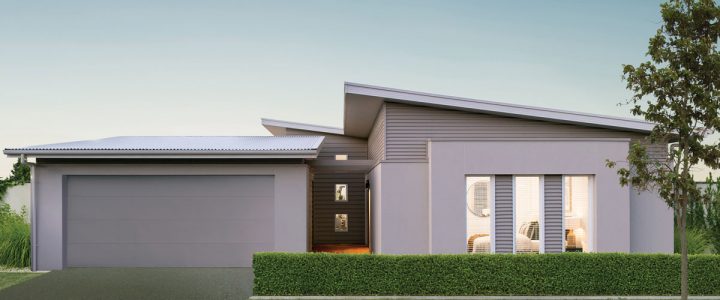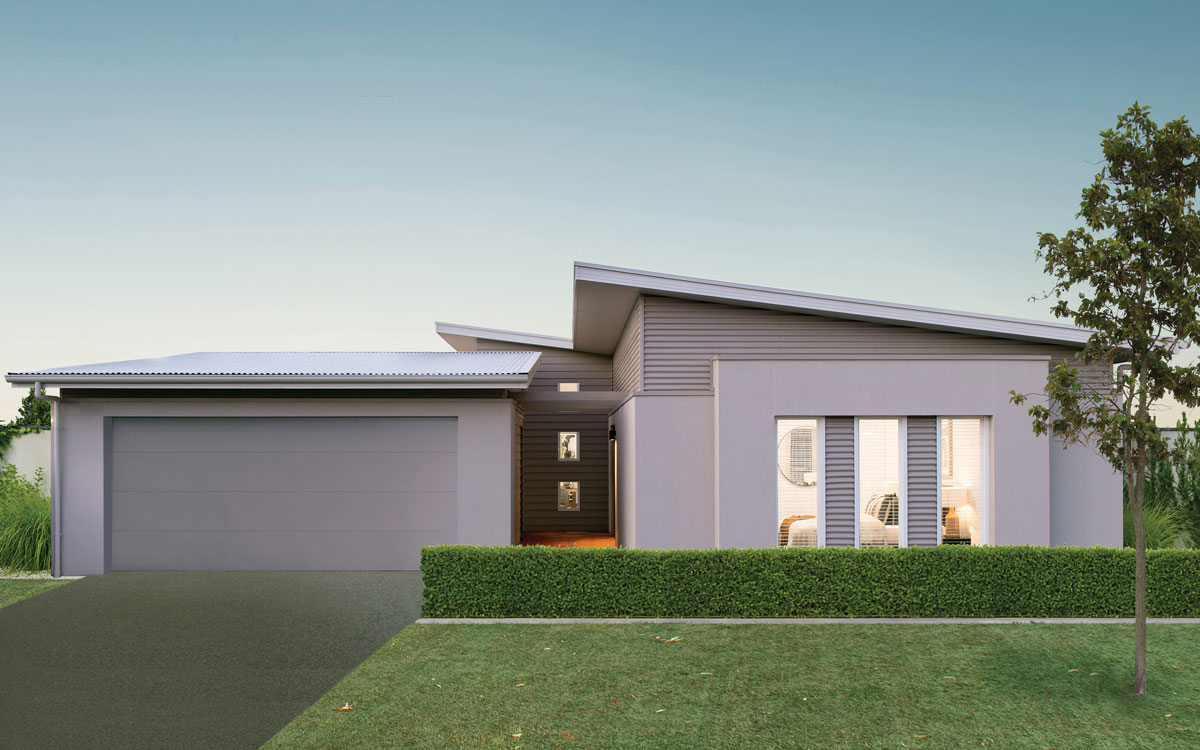House & Land Clover Park
Picasso 250
4  2
2  2
2 
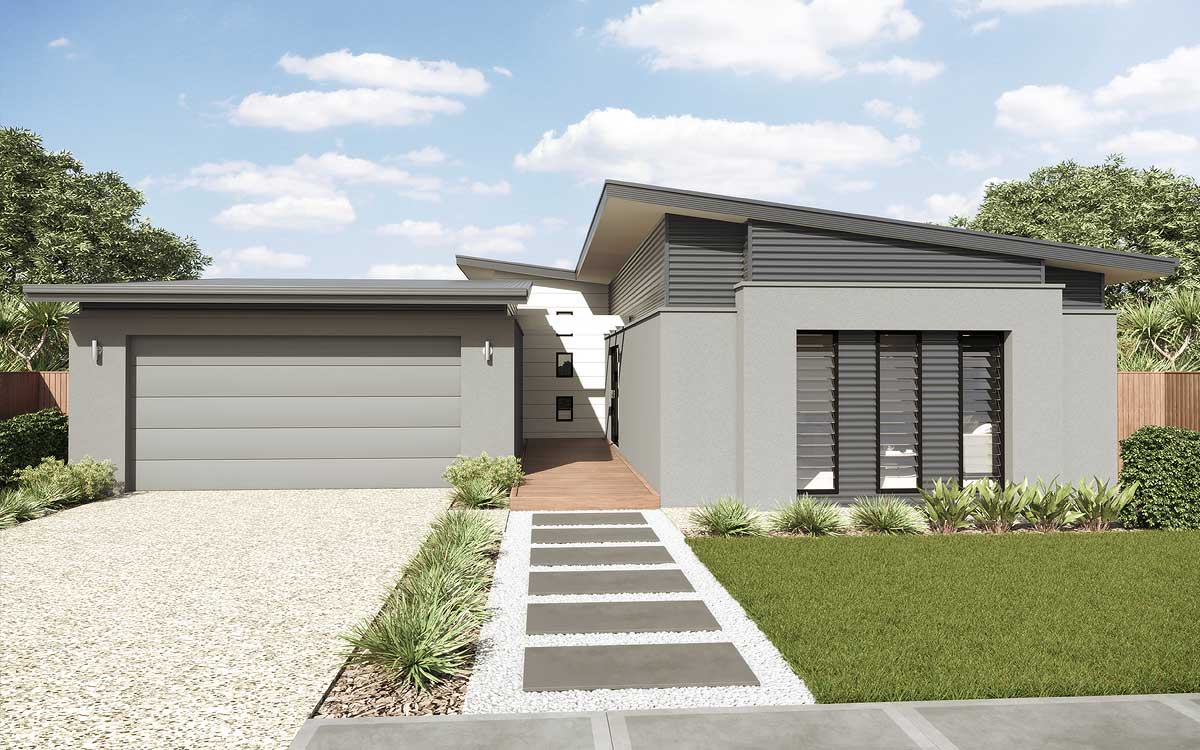
Lot 144 Peppermint Grove, Mt Barker
Allotment size 727m2
from: $688,000
- Architecturally designed, energy efficient home with full-length feature windows and 3.6m raked ceiling.
- 6.225kW integrated solar system
- Generous kitchen with 800mm waterfall island bench, overhead cupboards and soft close cabinets throughout.
- Designer ensuite & bathroom with chrome or black tapware, floating vanity and porcelain tiling to 2.1m high.
- Floor coverings throughout
- Fully ducted reverse cycle Daikin air conditioning.
- Genuine footings and siteworks allowances
- Quality fixtures and fittings
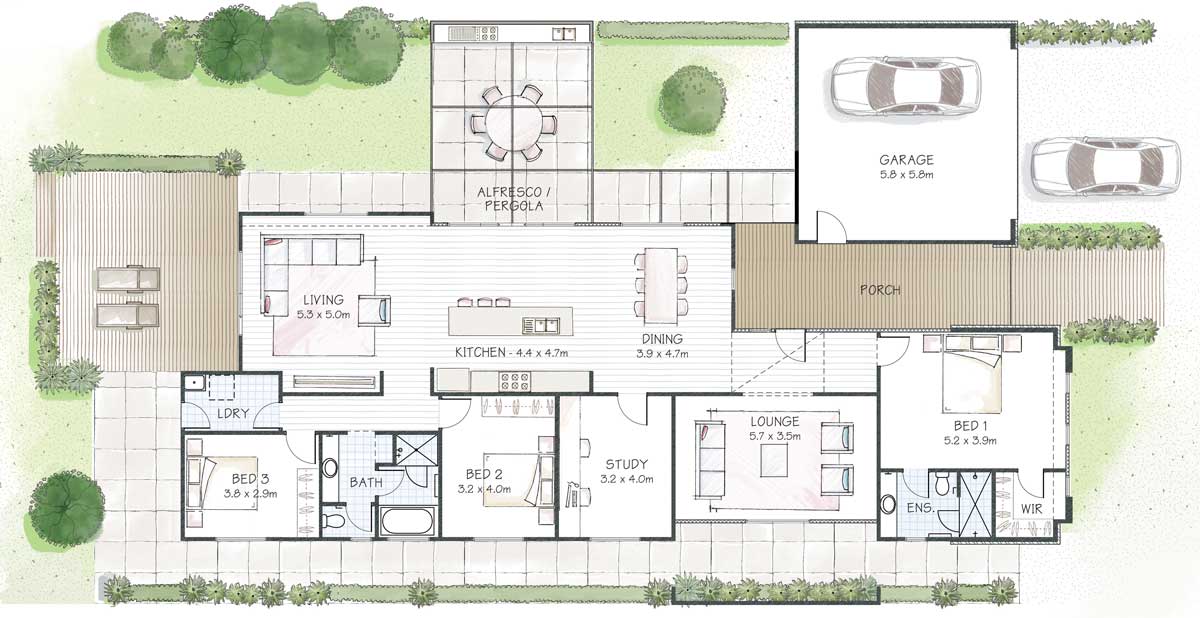
For more information call
Tell me more about this package
Current Clover Park House and Land Packages
Brad Robinson 0499 799 556, Lanser RLA 268669
Images are shown for illustrative purposes and may not represent the final product. Price excludes air conditioning, floor coverings, window treatments, paving, retaining walls (if required), landscaping or fencing unless otherwise stated above. Final price will vary depending on selections, engineering, council requirements and adjustments to allowances. All sales and contracts are subject to final council and developer approval. The land referred to in this house and land package is not owned by Gallery Living and we make no representations about the suitability of the land to build on or otherwise. *Visit www.galleryliving.com.au for more information. BLD175837

