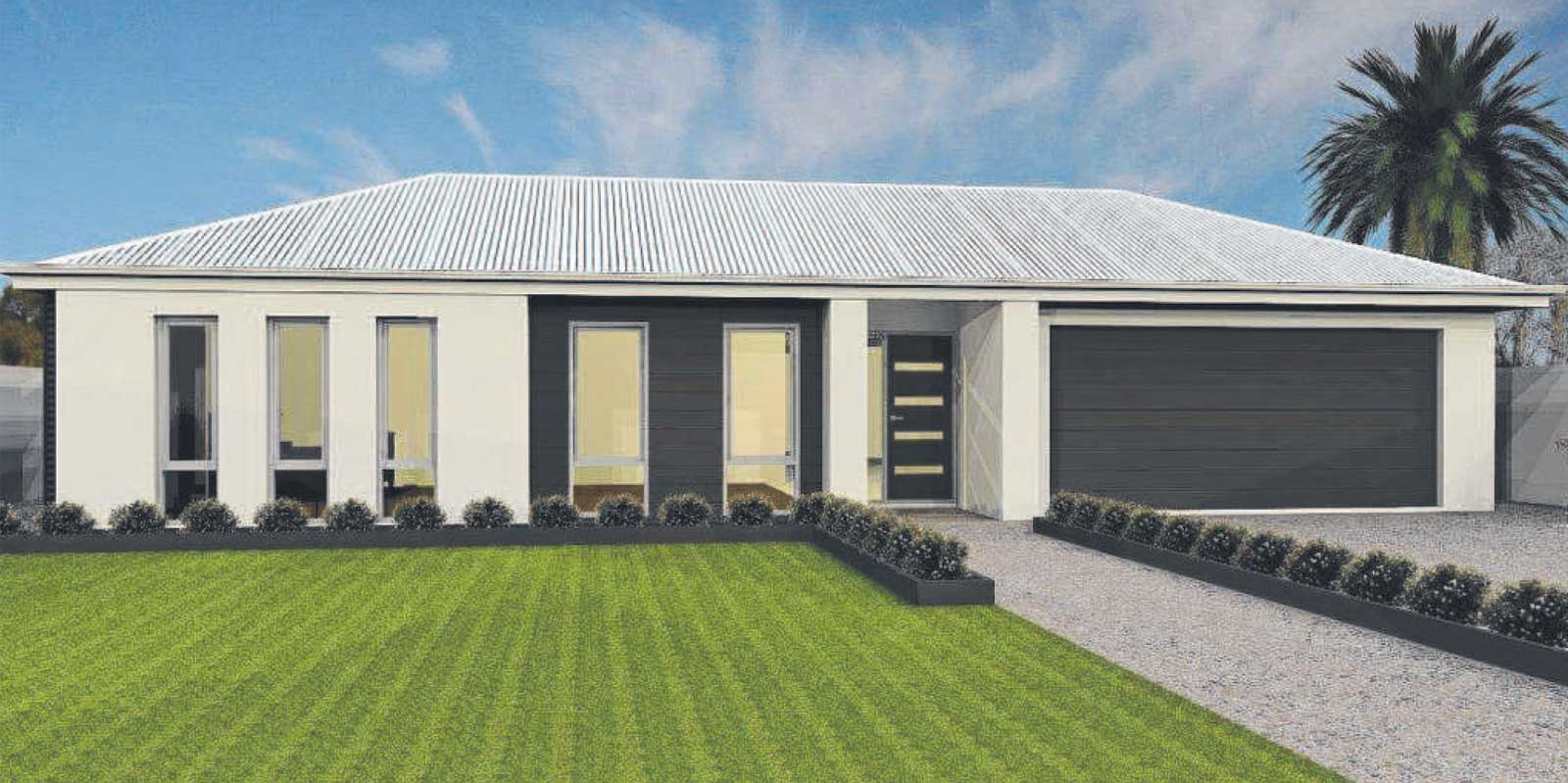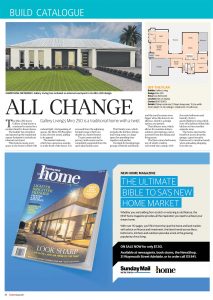All Change
Gallery Living’s Miro 250 is a traditional home with a twist
The Miro 250 shows Gallery Living knows a courtyard is central to a modern family’s dream home. The builder has stretched and opened up the traditional square footprint to include an internal courtyard.
This feature means every space in the home is filled with natural light. And speaking of spaces, the Miro 250 floorplan is also cleverly zoned, adding to its appeal.
The master bedroom, which has a generous ensuite, is at the front of the home. It is accessed from the adjoining formal lounge which can double as a home theatre.
To give mum and dad privacy, both rooms can be completely separated from the open-plan family zone.
That family zone, which includes the kitchen, dining and living areas, is a huge space for spending time together and parties.
It is ideal for hosting large groups of friends and family, and the zone becomes even bigger when the doors to an alfresco, which is a design option, are opened.
That alfresco area, which allows for seamless indoor outdoor entertaining, can be accessed from the dining and living areas.
The three minor bedrooms, any of which could be converted into a study, with the main bathroom and laundry, form a guest/children’s wing which runs off a hallway behind the kitchen to form another separate zone.
The home also has the benefit of access from the garage, a great security feature not to mention handy when unloading shopping from the car.
12-Jan-14 - The Sunday Mail Home Magazine
This exact house model is no longer available, to see a similar house please view the Miro 245.


