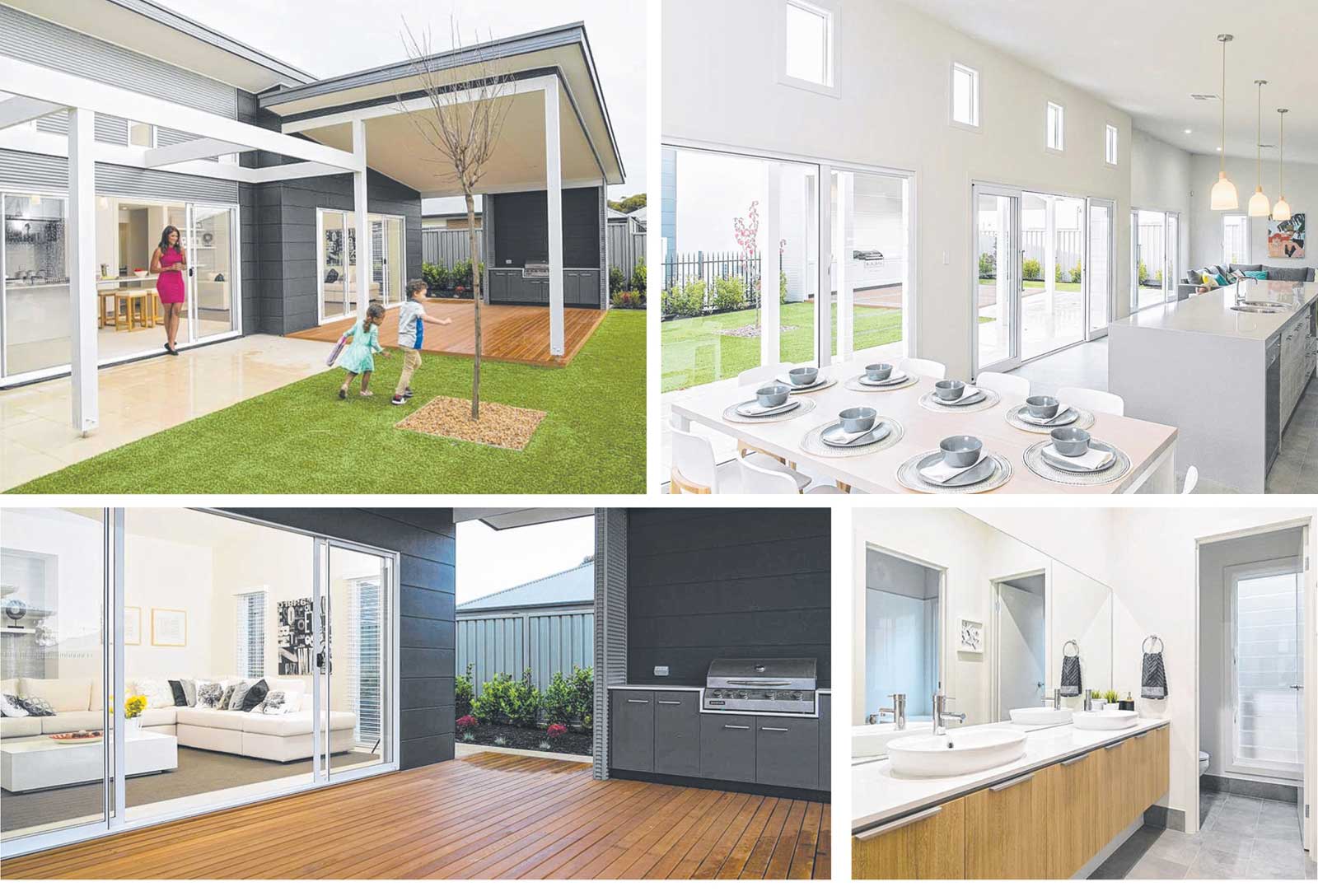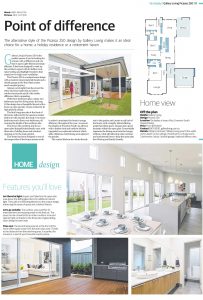Point of difference
The alternative style of the Picasso 250 design by Gallery Living makes it an ideal choice for a home, a holiday residence or a retirement haven

Gallery Living's Picasso 250 is the perfect answer if you're looking for a home with a difference and one that is open, light -filled and energy efficient. It has been designed to soak up the northern aspect with its skillion roof, raked ceiling and highlight windows that create low-to-high cross ventilation. The Picasso 250 is a unique home design with a modern mixed-material facade and a double garage at the front that creates much-needed privacy.
Almost out of sight from the street, the entry has been made into an indoor-outdoor focal point and it's this subtle difference that is appealing. With three bedrooms plus a study, two bathrooms and two living areas, the long 24.5m design has a thoughtful layout with a focus on open and airy rooms created by its high pitched ceiling. The first living area sits at the front of the home, followed by the spacious master bedroom with ensuite, the study, two minor bedrooms and a three-way bathroom, all running the length of the southern side.
This leaves the northern side for an open-plan dining/kitchen/family area, with three sets of sliding doors and windows opening out to the main garden. This home has been designed so one of the longer sides of the home orients north in order to maximise the home's energy efficiency throughout the year. As seen in the display at Evanston South, an alfresco with a timber deck and outdoor kitchen (upgrade) is an optional inclusion which adds a fabulous entertaining area adjacent the garden.
The central kitchen also looks directly design out to the garden and creates a real hub of the home, with a lengthy island offering ample benchtop space, storage and a good dynamic within the open plan. It essentially separates the dining zone from the lounge without, while still allowing wide corridors and uncluttered lines to keep the open plan free-flowing and family friendly.
Features you'll love: Let there be light: Square portholes line the open-plan area above the sliding glass doors for additional natural light. They add an interesting element to the unique design, enhancing the sense of space and a distinct feature.
Let's go outside: The outdoor area is perfect for entertainment and enjoying meals in the fresh air. The space can be converted to an indoor-outdoor zone and opened right up thanks to the three sets of glass sliding doors lining the north side.
Time out: The second living area set at the front of the home offers space away from the open-plan zone. Thanks to the distance from the main living area. it is perfect for movies or a read of your favourite novel in peace.
19-Feb-17 - The Sunday Mail Home Magazine
Find out more about the Picasso 250.

