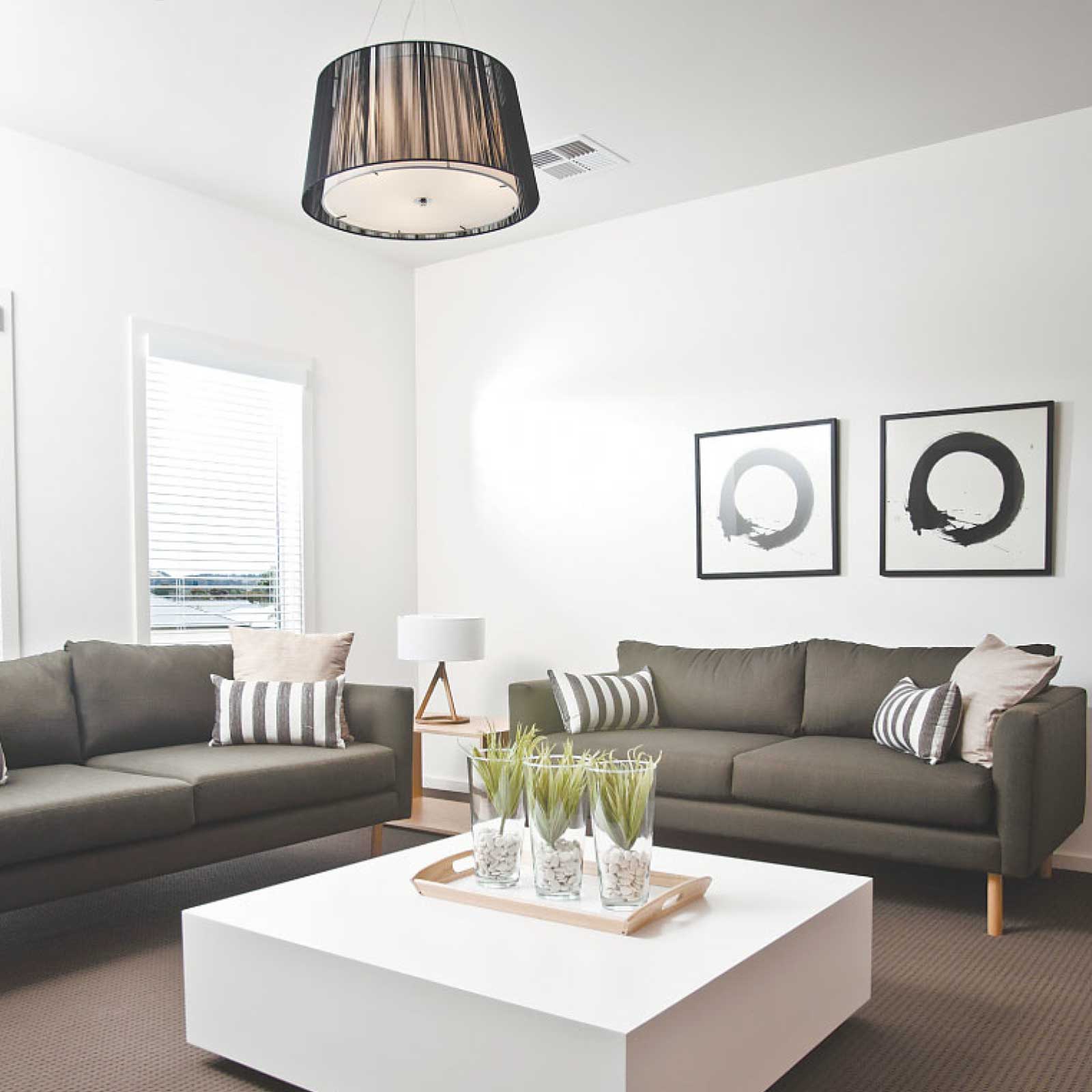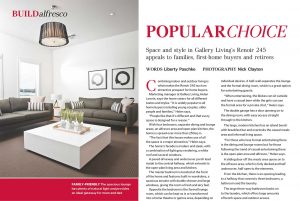Popular Choice
Space and style in Gallery Living’s Renoir 245 appeals to families, first-home buyers and retirees
Combining indoor and outdoor living is what makes the Renoir 245 such an attractive prospect for home buyers. Marketing manager at Gallery Living, Helen Lowrie, says the home caters for all different
tastes and styles. "It is widely popular to all home buyers including young couples, older people and families," Helen says.
"People like that it’s different and that every space is designed for a reason." With four bedrooms, separate dining and lounge areas, an alfresco area and open-plan kitchen, the home is spread over more than 250sq m. "The fact that this house makes use of all the space is amajor attraction," Helen says.
The home"s facade is modern and sleek, with a combination of light grey rendering, a white
roof and several windows. A paved driveway and undercover porch lead inside to the central hallway, which extends to the open-plan living area and kitchen.
The master bedroom is located at the front of the home and features built-in wardrobes, a spacious ensuite with double shower and large windows, giving the room a fresh and airy feel.
Opposite the bedroom is the formal lounge room, which can be kept as is or transformed into a home theatre or games area, depending on individual desires. A half-wall separates the lounge and the formal dining room, which is a great option for entertaining guests.
"When entertaining, the blokes can sit outside and have a casual beer while the girls can use the formal area for a private chat," Helen says. The double garage has a door opening on to the dining room, with easy access straight through to the kitchen.
The large, modern kitchen has an island bench with breakfast bar and overlooks the casual meals area and informal living space. "For those who love formal entertaining there is the dining and lounge rooms but for those following the trend of casual entertaining there is the open-plan area and alfresco," Helen says.
A sliding door off the meals area opens on to the alfresco area, which is fully decked and half undercover, half open to the elements. From the kitchen, there is an opening leading to a hallway that connects three bedrooms, a bathroom and the laundry. The large three-way bathroom backs on to the laundry, which offers large amounts of bench space and outdoor access.
This exact house model is no longer available, to see a similar house please view the Renoir 235.


