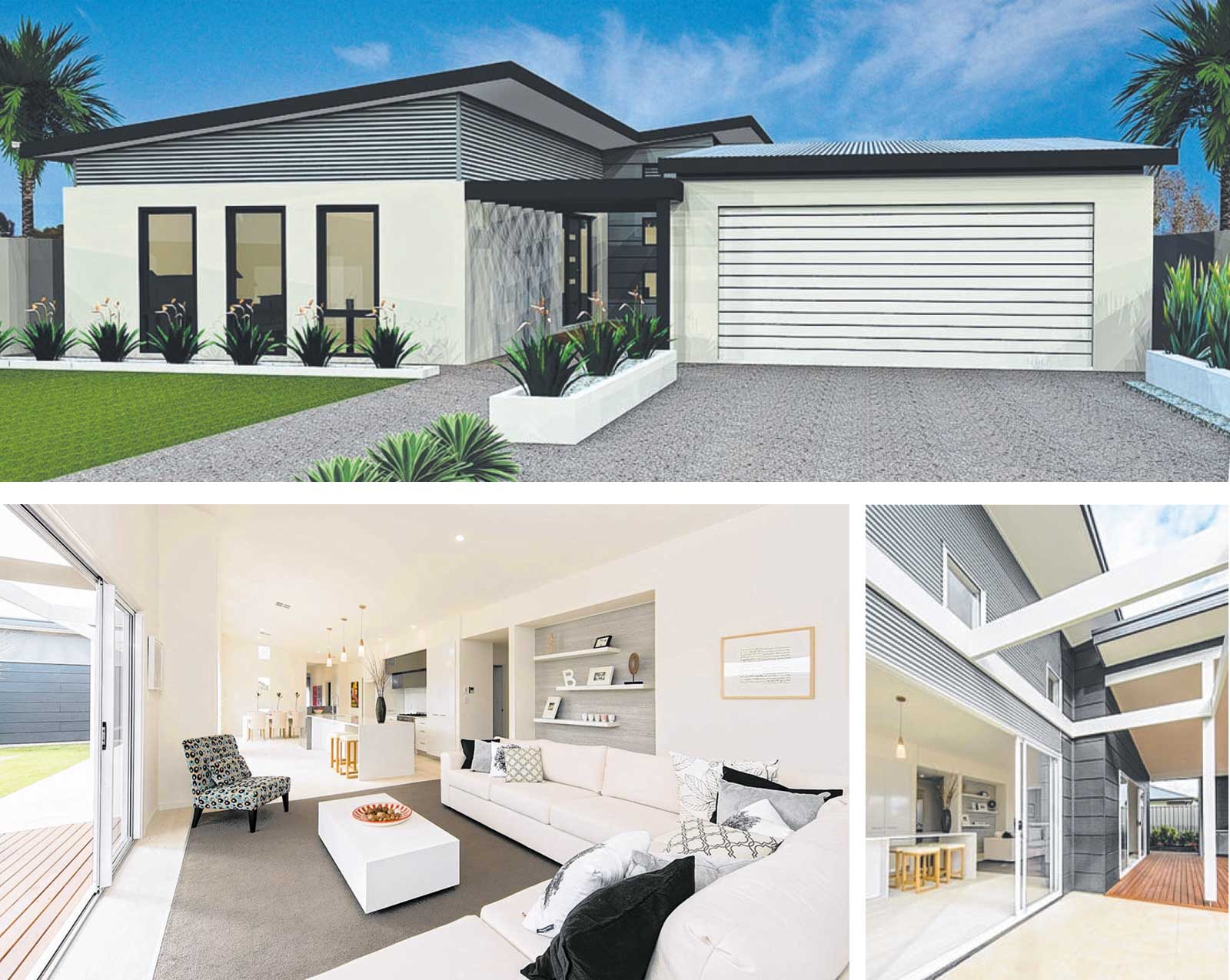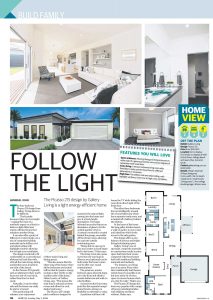Follow the Light
The Picasso 215 design by Gallery Living is a light energy-efficient home

The four-bedroom Picasso 215 design from Gallery Living dares to be different. That's partly because it plays to its strength - making the most of a northerly aspect on a block to deliver a light-filled and energy-efficient home that enhances modern living. It can also offer a point of difference in street looks, via a mix of composite building materials and a skillion roof and raked ceiling with highlight windows allowing low to high cross ventilation.
The design is tailored to fit comfortably on a conventional allotment at least 16m wide, with all the main living, dining and kitchen areas located to one side of the layout. So the Picasso 215 typically suits an allotment where north faces one side of your block, rather than front or back yards. Naturally, it can be either side and the home can easily be mirror reversed.
This positioning will enhance your enjoyment of these main living and dining spaces. "This also means that the other wing of the home where all the bedrooms are located will be ideal for passive energy savings as they will be on the southern side of the home," Helen Lowrie, of Gallery Living, says. "This means the solar load is reduced on these rooms and allows for cool, darker bedrooms."
The Picasso 215's single pitch roofline is designed to maximise the natural light coming into the home and give it a fresh, bright atmosphere. The large, informal areas also feature an abundance of glass to let the outside garden views in. A natural courtyard is created behind the garage, accessible off the living rooms, allowing for a private outside entertaining area.
"Being able to open up to this area creates a much larger feel to the home," Helen says. The living room also opens out to the rear yard and an alfresco area (optional) can be built under the home's main roof to offer year-round entertainment. The generous, master bedroom spans about 14.4sqm, set to the front and allied to ensuite bathroom and walk-in robe facilities.
Across from the front entry point lies the separate lounge/ home theatre, giving you flexibility to entertain or relax. A partition wall here will house the TV while hiding the room from direct sight of the front door. The other three bedrooms line up intelligently around the second bathroom which has a separate vanity zone, and is tucked off a hallway behind the kitchen.
At the heart of the home the long galley kitchen boasts a walk-in pantry in one corner and island bar which looks across to the side garden. This design offers a nice balance of privacy and bright living/ entertaining space.
Gallery Living's use of specialist, composite materials in construction results in extra space built into their rooms compared with those homes built with traditional building materials and methods. "For instance, our living area is an extra 30cm wider than traditionally built homes which doesn't sound like a lot, but does add a lot of extra space to narrow homes which are only 7m wide," Helen says.
The Picasso 215 design has been very popular with a range of buyers including families with children and those without, Helen says.
01-May-16 - The Sunday Mail Home Magazine
This exact house model is no longer available, to see a similar house please view the Picasso 195.

