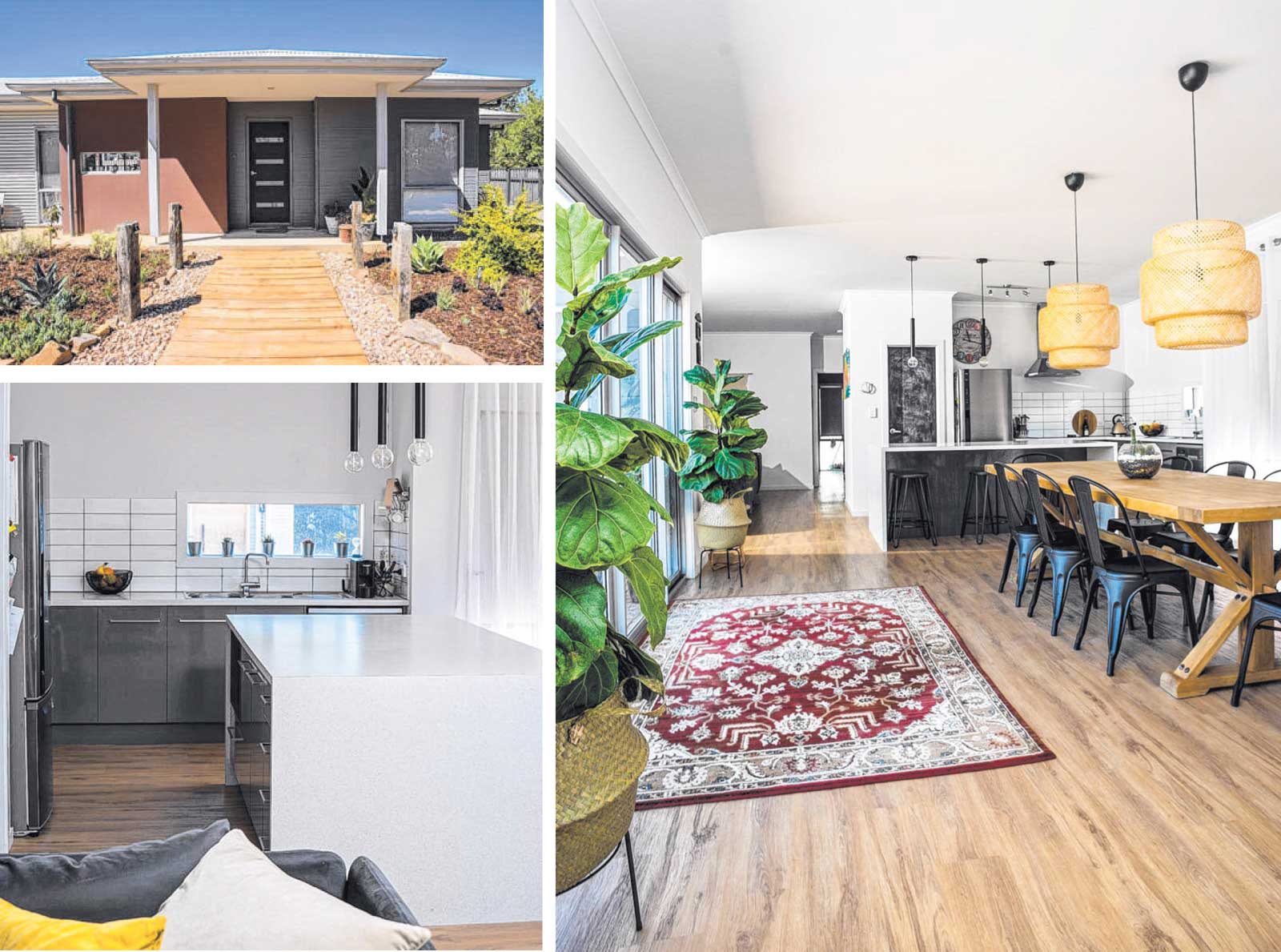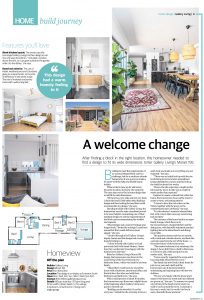A welcome change
After finding a block in the right location, this homeowner needed to find a design to fit its wide dimensions. Enter Gallery Living's Monet 195

Building to meet the requirements of an unusual shaped block can be a challenge, but for a southern suburbs homeowner it was a process made a lot easier with the help of a flexible home builder. When a block came up for sale in her favourite location, she knew she wanted it. The next step was to find a home design that would fit its wide dimensions.
"My land was very wide and not very deep. I chose the land I liked rather than finding a design and then looking for land that would accommodate my design," she says. Deciding to build with Gallery Living, the homeowner says the sales consultant proved to be most helpful, customising one of their standard designs to suit the requirements of her block and accommodating her wishlist and requests.
"Most designs suit a narrow frontage and longer block, I looked for a design I could turn around but that would still have street appeal," she says. "I looked through all of Gallery Living's display homes and this design had a warm, homely feeling to it.
"I chose to build with Gallery as I had previously built with Sarah Homes, I knew how they worked and I was happy with the build process last time." Based on Gallery Living's Monet 195 design, the homeowner was drawn to the zoned living of the four bedroom two bathroom home, which was ideal for her busy family.
"I liked that I could have my end of the house with a bedroom, ensuite and office, and the kids have the other end with their bedrooms and bathroom," she says. With a build process of about 10 months, the homeowner says there was a slight hiccup at the beginning which Gallery Living were quick to smooth out.
"Building can be stressful, it's not for everyone, I visited the site everyday to have a quick look and make sure everything was as I expected," she says. "There was an initial hold up with the site levels being incorrect and an amendment being submitted to council, and this held up the build for about four weeks. "Zenon, the site supervisor, caught up this time and my move-in date was a couple of weeks earlier than expected."
Inspired to create a relaxed feel within her home, the homeowner chose earthy tones to create a warm, welcoming interior. "I chose to have the rust colour on the Hebel, together with the greys on the weatherboard and Colorbond," she says. "For the interior I wanted a relaxed boho feel, with colours that were easy care having kids and pets."
The entrance of the home leads to an open family lounge, which flows on to the monochrome L-shaped kitchen and the dining area, with beautiful statement pendant lighting above the island bench and dining room table.
The spacious master suite has an ensuite, with a bath and a double shower, and feels like a private oasis from the rest of the home - a favourite feature of the homeowner. "The master bedroom is my sanctuary, the design I chose didn't have a bath in the house, so I chose to add a bath and put it in my master suite," she says. "I have recently repainted the room and it has a beautiful relaxed feel to it now."
The family has now lived in their home for just over a year and a half, and the homeowner says it has been ideal for entertaining and enjoying time with her two children. 'We are very happy with the house and I expect it will meet our needs until my children are grown up," she says. "In summer we spend a lot of time at the beach and in winter we walk or cycle around the town. I commute a fair way to work, but it is worth it to live in such a beautiful house and area."
10-Mar-19 - The Sunday Mail Home Magazine
The Monet 195 is no longer in our range please see Monet 200 for a similar house.

