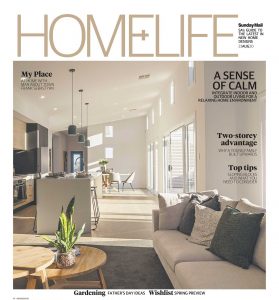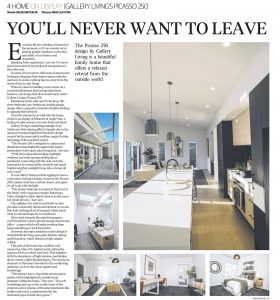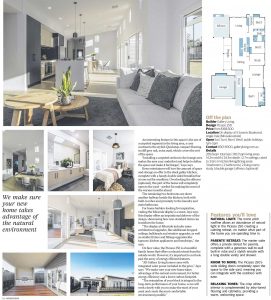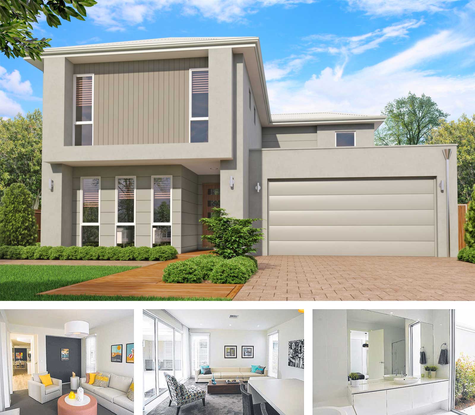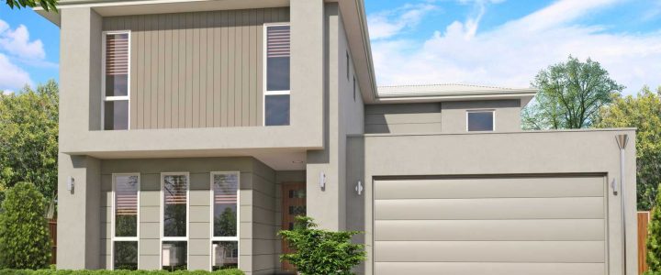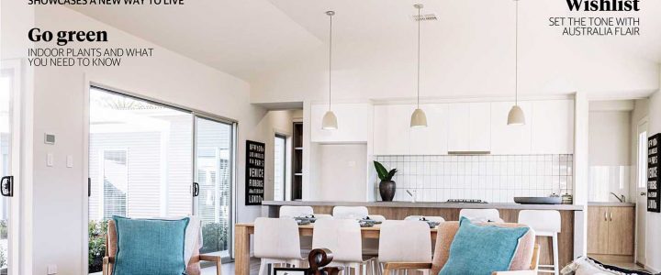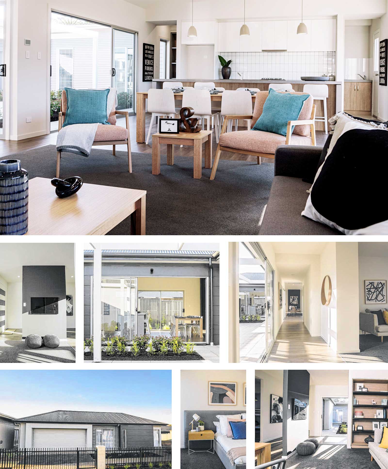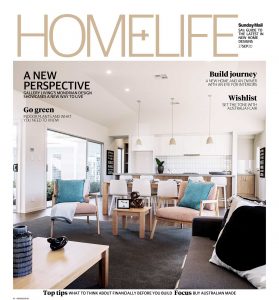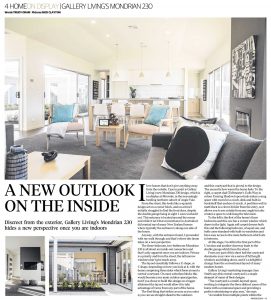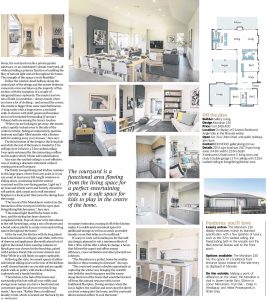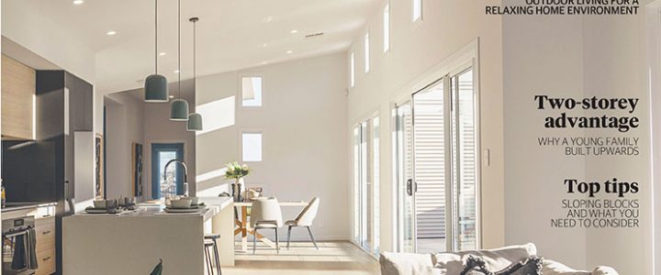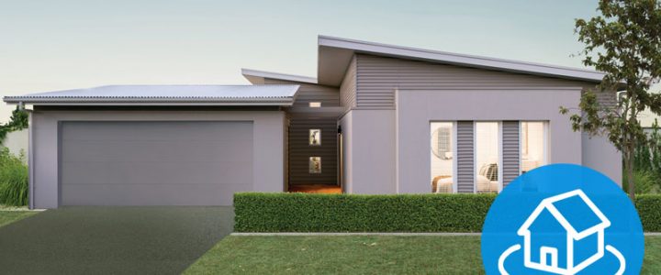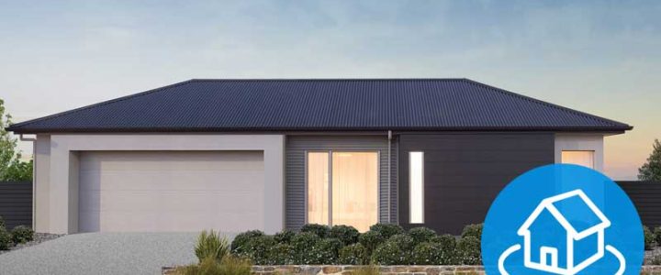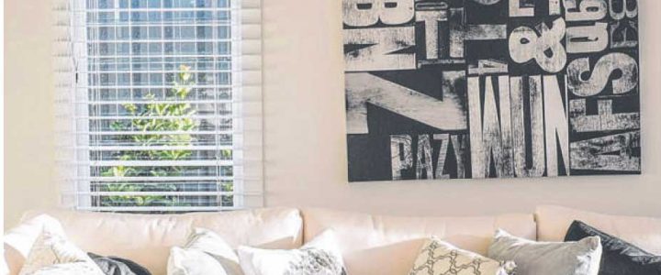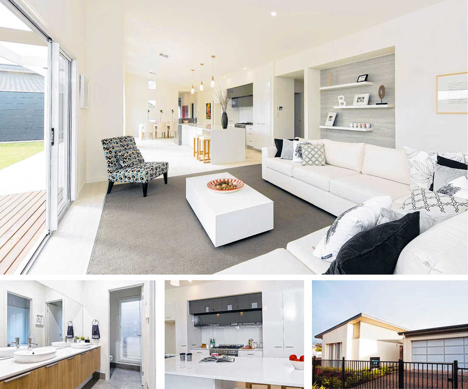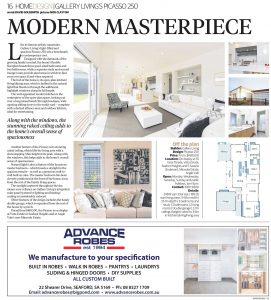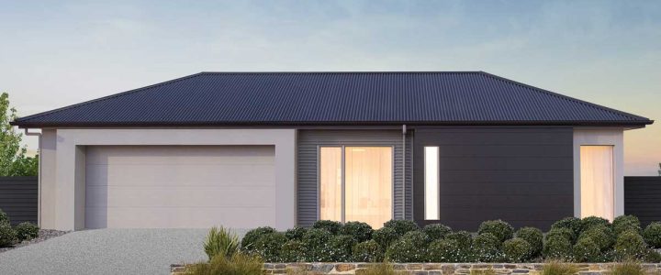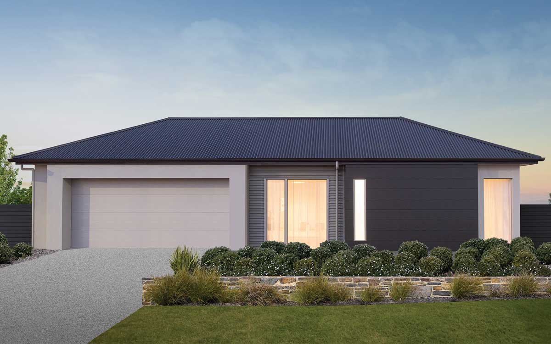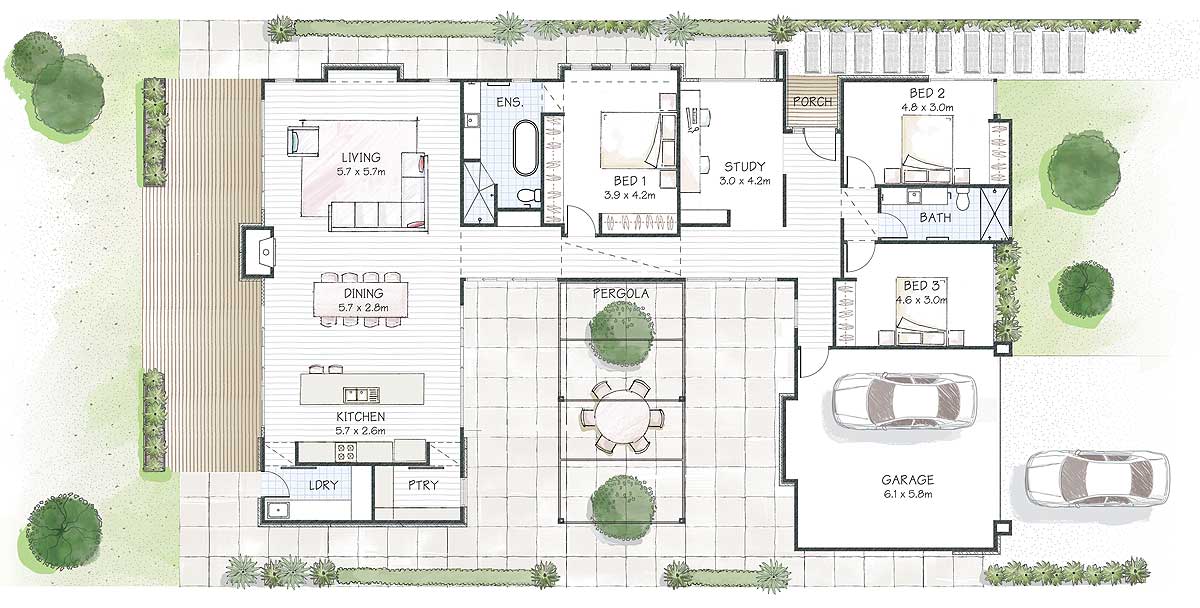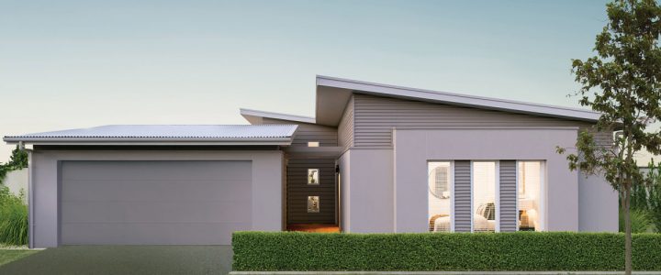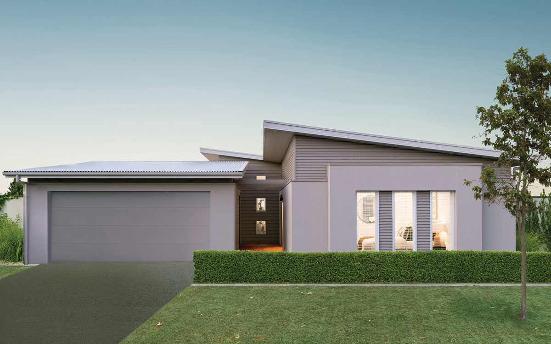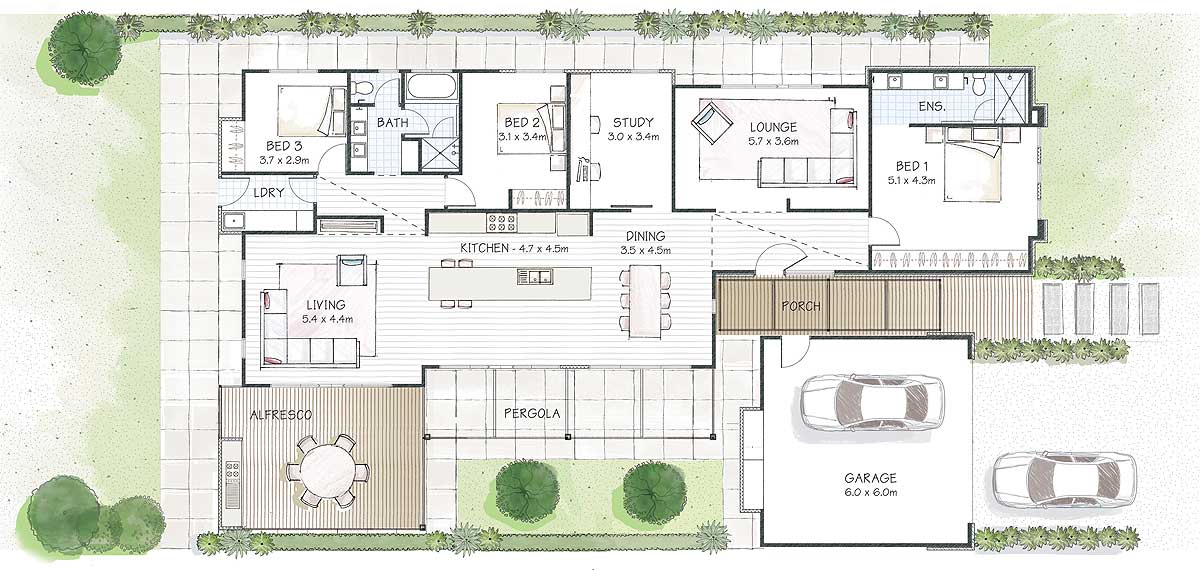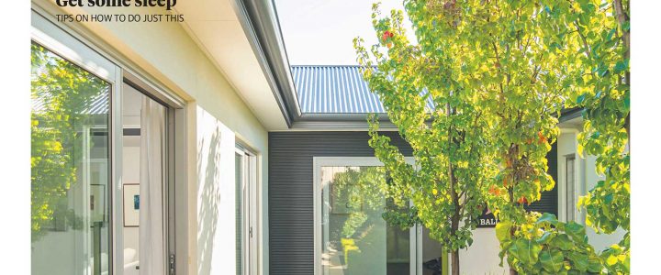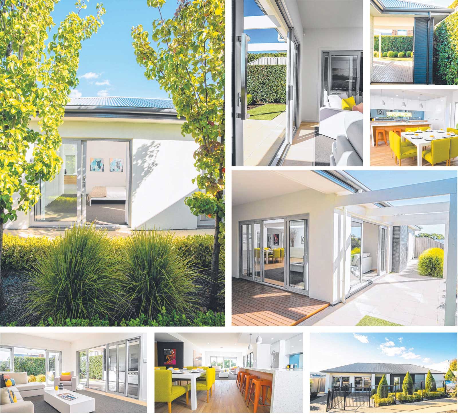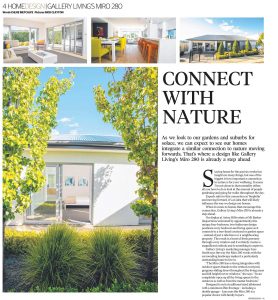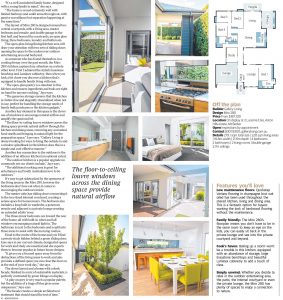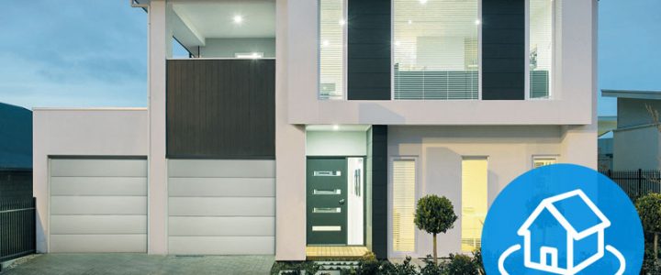You'll never want to leave
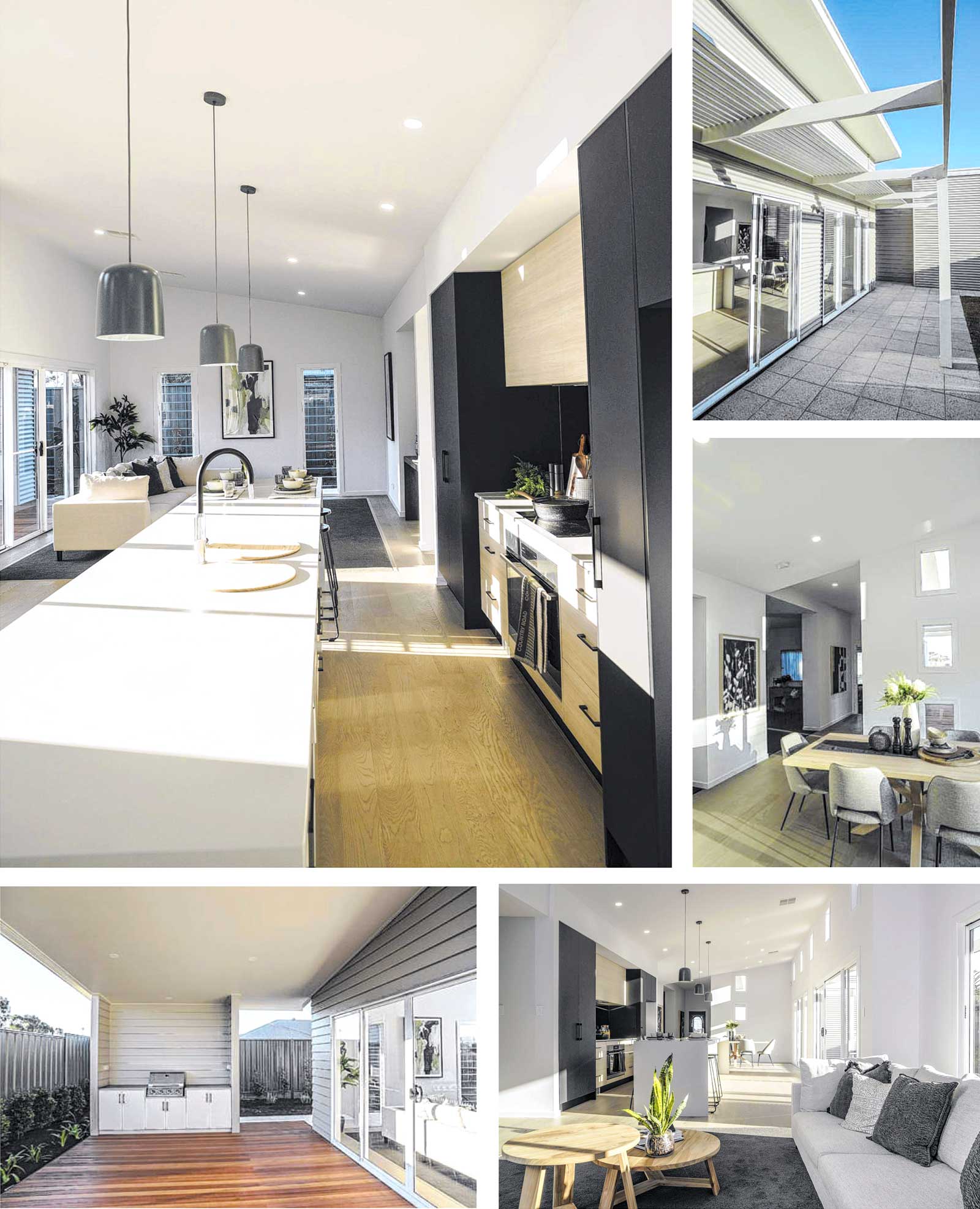
Everyday life has a feeling of turmoil at the moment , so it's no wonder we're placing greater emphasis on the feel and safety of our homes and properties. Speaking from experience, I can say I've never spent more time in my backyard and garden as I have this year.
It seems I'm not alone, with many homeowners looking to integrate their indoor spaces with the outdoors to create calming havens away from the stress of day-to-day living. When it comes to building a new home on a courtyard allotment that incorporates these features, one design that does it extremely well is
Gallery Living's Picasso 250. Measuring 14.2m wide and 24.3m deep, this three-bedroom, two-bathroom, double garage design offers a peaceful retreat for families looking to upgrade their lifestyle.
The Picasso 250 design by Gallery Living is a beautiful family home that offers a relaxed retreat from the outside world
From the moment you walk into the home , which is on display at Miravale at Angle Vale, a feeling of calm sweeps over your body and mind. Gallery Living's marketing manager Jaye Smith says this relaxing effect is largely due to the amount of natural light that floods the design, created by the mono pitch roofline, angled to take advantage of the northern aspect.
"The Picasso 250 is designed to capture and distribute natural light throughout the home, particularly in the open-plan living area," she says. 'With its soaring raked ceiling, highlight windows and wide opening sliding doors seamlessly connecting with the side yard, this home gives its owners all the benefits and mood brightening that sunlight brings into a home, all year round. "
It's not often I find myself struggling to leave a room when visiting a display, however the Picasso 250's master suite has a certain charm, and again it's all to do with the light. "The master bedroom is located at the front of the home, with a spacious ensuite, featuring a Velux skylight to allow light to flow into the room but retain privacy ," Jaye says. The addition of a wall-to-wall built-in robe provides a discreetly functional element to a room that feels nothing short of tranquil, which is just what you should hope for in a bedroom.
Move back towards the main living space, you'll find there 's also a private lounge and a home office - a space which will make working from home something to look forward to. However, the main attraction in this design is undoubtedly the long open-plan kitchen , dining and living area , which features a high , angled ceiling.
This part of the home has a skillion roof, measuring 3.6m at its highest point, taking the spacious feel to a whole new level. That together with the abundance of high windows and sliding doors creates a light-flooded haven. The structural elements in this space also lend to the comforting ambience, as does the colour palette and furnishings.
"The interior has a crisp white internal paint palette which highlights the architectural elements within the home ," Jaye says. "The soft furnishings pick up on the earthy tones of the external colour scheme , with natural elements like leather and wood, complemented by the statement pops of dark olive green." An interesting feature in this space is the use of a carpeted segment in the living area, a cosy contrast to the stylish Quickstep compact flooring in cliff grey oak, extra matt, which covers the rest of the space. "Installing a carpeted section to the lounge area makes the area cosy underfoot and helps to define' the space and make it feel larger," Jaye says.
Keen entertainers will love the amount of space and storage on offer in the sleek galley kitchen,c omplete with a handy double sided breakfast bar at one end for mealtime. Overlooking the alfresco (optional), this part of the home will completely open to the yard - perfect for making the most of the warmer months ahead.
The remaining two bedrooms are down another hallway beside the kitchen, both with built -in robes and proximity to the laundry and main bathroom.
For home builders looking for inspiration, visiting the Miravale display is a must. Jaye says this display offers an inspirational delivery of the design, showcasing how non -standard items can transform the home. "The display at Miravale includes some architectural upgrades, like additional dropped ceilings, bulkheads and window upgrades, as well as smaller fixture and fittings upgrades like tapware, kitchen appliances and benchtops," she says.
On face value, the Picasso 250 is a beautiful family home that offers a relaxed retreat from the outside world. However, it's important to not look past the array of energy efficient features. "All Gallery Living homes come with integrated solar power included in the price," Jaye says. "We make sure your new home takes advantage of the natural environment, for better energy efficiency and a lower carbon footprint.
"The orientation of your block is integral to the long-term performance of your home, so we will work closely with you to make the most of your asset and create the most comfortable environment possible."
We make sure your new home takes advantage of the natural environment
Features you'll love
NATURAL LIGHT: The mono pitch roofline allows an abundance of natural light in the Picasso 250 creating a calming retreat , no matter what part of the home you are spending time in.
PARENTS' RETREAT: The master suite offers a private retreat for parents, complete with a generous wall-to-wall built-in robe and a stylish ensuite with a long double vanity and shower .
ROOM TO MOVE: The Picasso 250's wide sliding doors completely open the space to the side yard , meaning you can integrate with the outdoors with ease.
RELAXING TONES: The crisp white interior is complemented by ashy-toned flooring and cabinetry, providing a warm , welcoming space.
23-Aug-20 - The Sunday Mail Home Magazine
Find out more about the Picasso 250
