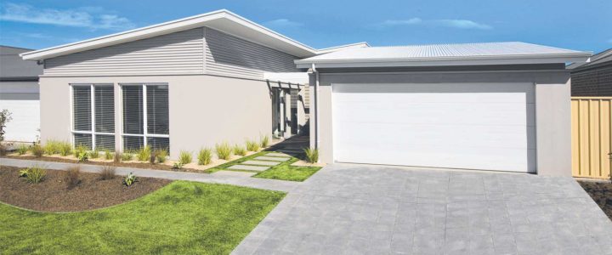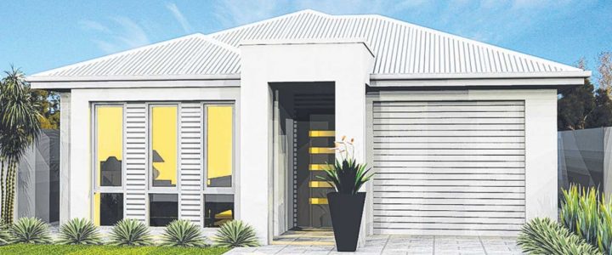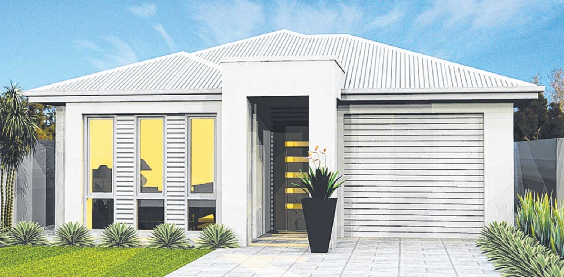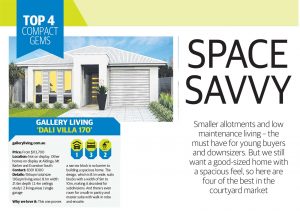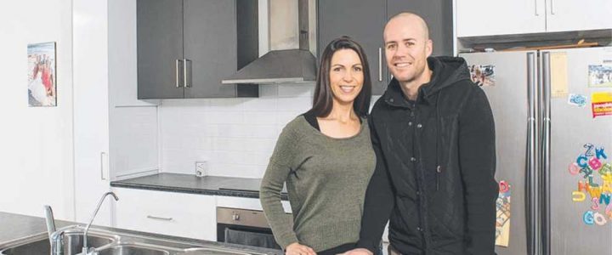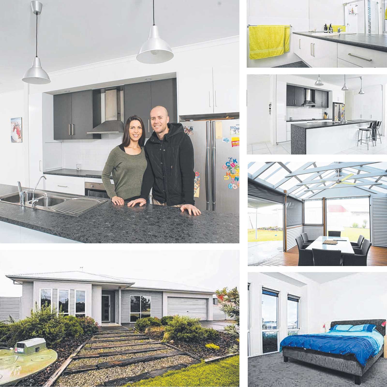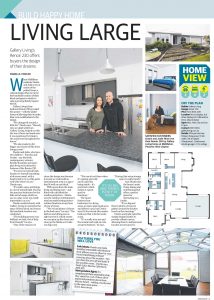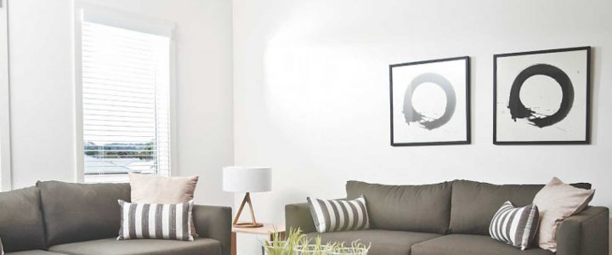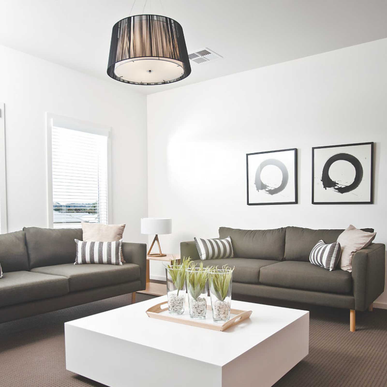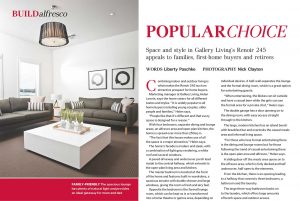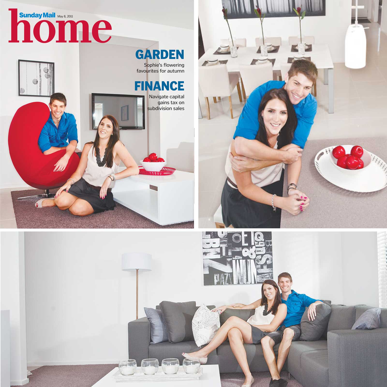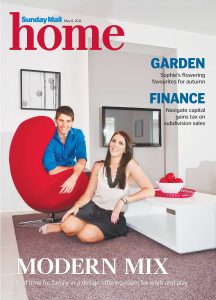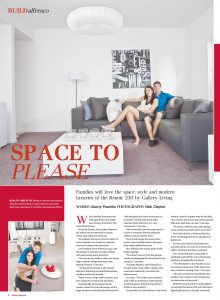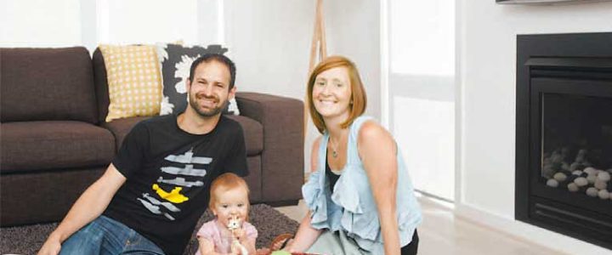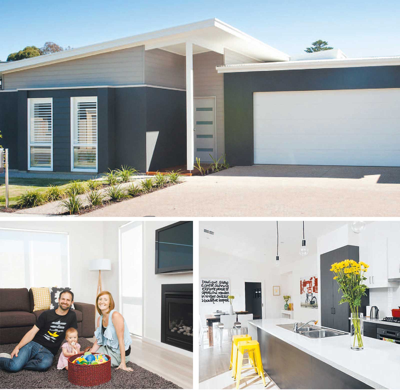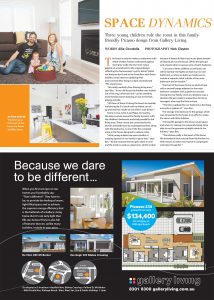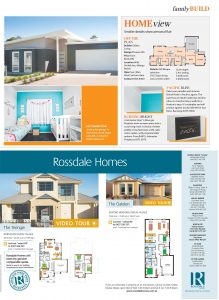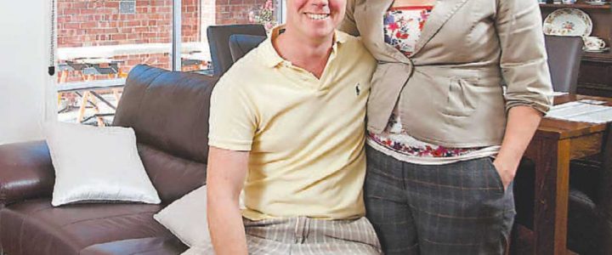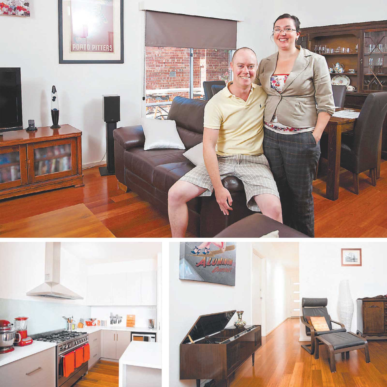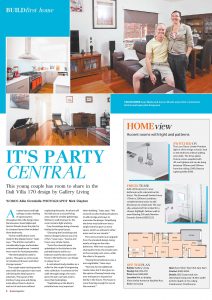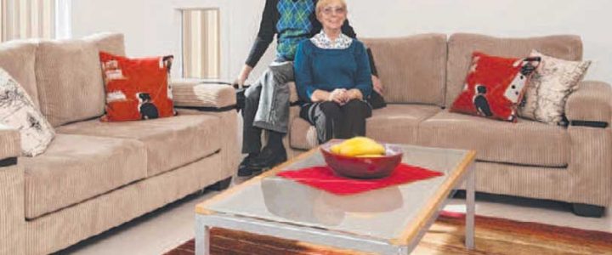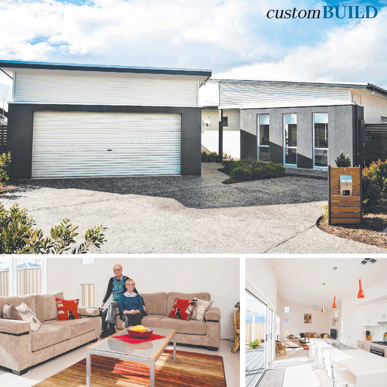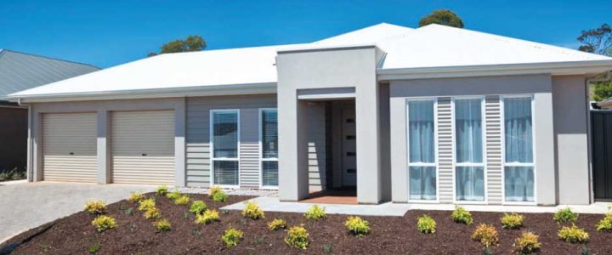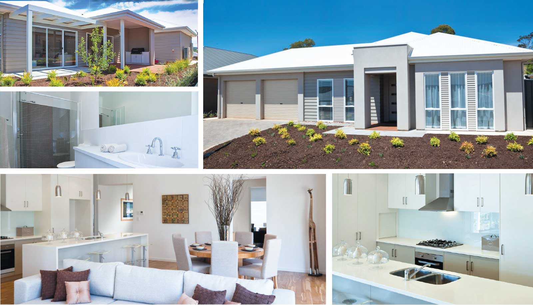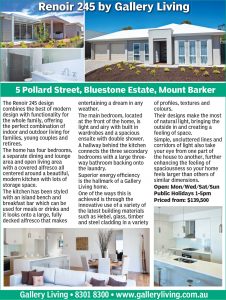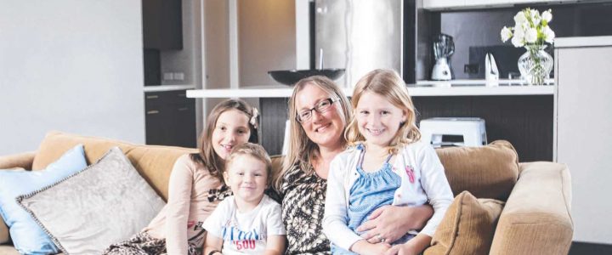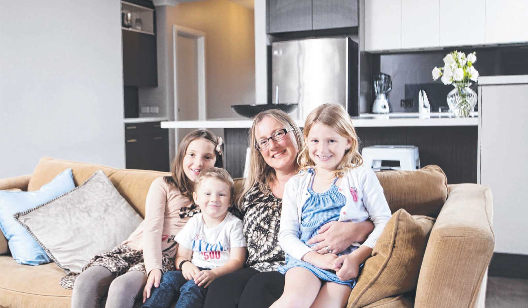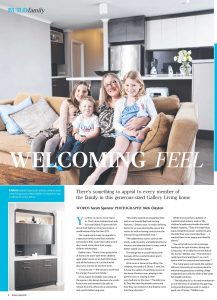Build Long - Head North
Gallery Living’s Picasso 245 suits a northerly aspect – or a conventional block
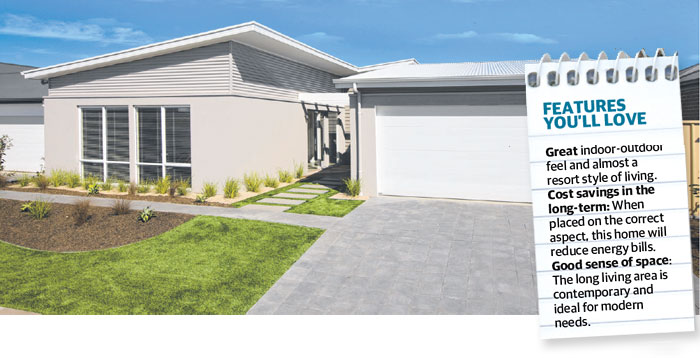
The aspect of a block of land can be an important factor when it comes to choosing the right home design.
A northerly aspect will give living areas a great source of light year round and also provide passive heating in the cooler months, which in turn helps save on your energy bills.
Gallery Living’s Picasso 245 is a long design of 26.3m deep by 14.3m wide that’s suited to a conventional block, but also will provide the maximum benefits to homeowners if built with one side facing a northerly aspect.
This four-bedroom plus study (or fifth bed) design, offers sleeping quarters along one side of the home, preferably south facing, so that living areas run in a long line on the northern side.
At the rear is the main family area with access outdoors to a deck. The kitchen is halfway along the space, and faces outwards through a wall of glass and overlooks the side garden.
It’s well laid out with an island bench and a wall of cupboards and walk-in pantry behind it.
The oversized island bench allows for a casual meals area or for more formal or family gatherings, the dining table can be positioned to the right of the kitchen which also looks over the garden and also the home’s entrance.
This private side garden has been created thanks to the double garage which sits out from the main part of the home, and screens the side and back gardens from the road and front of the home.
A second lounge is off the entry hall and will be the spot for quiet relaxation or perhaps it can be the home theatre zone. It could even be the parents’ lounge as the room sits next to the master suite.
The master is at the front, and offers both a good size ensuite and walk-in robe.
The main bathroom is a three-way design and also has plenty of linen space, and is positioned between the other bedrooms in the wing behind the kitchen. The laundry is located here too.
The Sunday Mail Home Magazine
This exact house model is no longer available, to see a similar house please view the Picasso 235.

